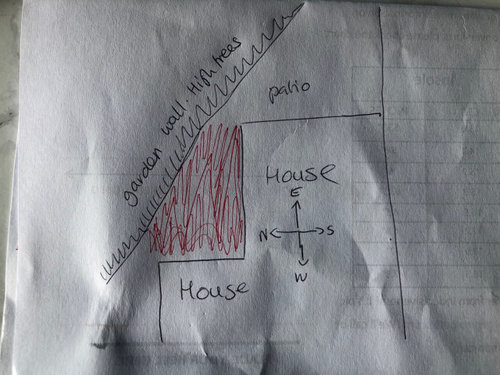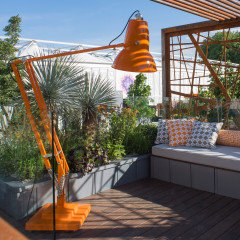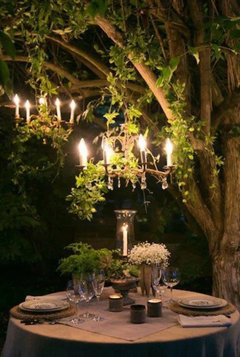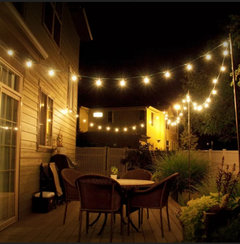Let there be light
Georgina W
3 years ago
Featured Answer
Sort by:Oldest
Comments (16)
Jonathan
3 years agoRelated Discussions
Rustic indoor hot tub area for holiday let - needs conduit lighting ,
Comments (1)Oh yay how cool! Where is this place it sounds divine? I can imagine it somewhere in the mountains with ski facilities close by! For a rustic (and industrial) look, I think conduit lighting is perfect for a few reasons: 1. Conduit lighting is used mainly outdoors and in industrial spaces (and more so in interiors these days). 2. Outdoor lighting will be IP rated, lighting near water needs to be waterproof or depending on its proximity water resistant. 3. You will have a huge variety and won't be limited by the track system as the conduit spacing and connections are free to be designed by you with the help of your electrician. Standard conduit piping is around 3m in length, so you will need to design your spacing rhythm either focussing around the hot tub or for the whole space. I would always have a minimum of two circuits for any space (I'm annoying like that) and usually have an outer ring (for mood) and an inner ring for function (with dimmers). In your instance, I would have three! The third ring would be the one down low, which should be dim (whilst sitting in the tub so that you can still see out) and as slimline (or built-in) as possible (so as not to stand out at knee level and cause injury). So that is what I would propose here, the lower outer ring will need to be pretty flat (not standy-outie) so that when people walk past they don't hurt themselves or burn themselves on the low level lighting. I gave you a design that i would propose to my own clients. It might be a little excessive for your rental, but it would create the most luxurious feel and you can always peel it back and just use one of these ideas. Good luck, I hope this helped you!...See MoreBathroom Trends and Fashions for 2017
Comments (0)If you are planning to splash out on a new bathroom in 2017 you might be inspired by some of these emerging new bathroom trends. Whether you have a huge bathroom in a country house or a small bathroom space in a town centre apartment there will be an ideal bathroom design for you out there. From a s step back in time to traditional ‘heritage style’ bathrooms to uber-modern cutting edge new styles we have it covered. Here is our take on the top 5 bathroom trends for 2017. 1.Traditional Styles are back Period style bathrooms are becoming increasingly popular with large freestanding roll-top style baths taking centre stage and setting a grandiose theme. Carefully selected period fittings will add a glorious touch of heritage inspired luxury. With this exciting bathroom trend your bathroom will be endowed with a timeless elegance, creating the perfect space for relaxing body and mind. This style need not be confined to older period houses – it can work equally well in a newly built home. The trend for traditional styles has also been reflected in the fashion for traditional paint colours and Edwardian / Victorian tile styles. Muted greys, greens and soft blues are highly popular right now and can complement the bathroom furniture beautifully. Lighting is really important to get right. The right lighting can make a huge difference to the overall ‘look and feel’ of your bathroom. Many bathrooms often have a poor source of natural light so mirrored surfaces and shiny high gloss finishes can boost the available natural light and making smaller bathroom spaces seem larger and inviting. 2.Reflected Glory – Shine bright like a diamond Sparkling, high gloss finishes are growing fast in popularity. With the right lighting they can really give your bathroom a spacious, bright feel. Mirrored and coloured glass, reflective wall panels and tiles, and high-gloss furniture and bath panels are popular light-enhancing materials used in bathrooms. Tiles are a natural and traditional choice for bathroom walls and floors and they are available in a bewildering choice of sparkling, glossy finishes. For an ultra-modern style you should look at smooth, handle-free high-gloss fitted bathroom furniture . Keeping furniture off the floor and using wall-mounted cabinets makes the look even more contemporary. Large mirrors and chandelier style lighting can add drama and a touch of luxury to your bathroom creating a real “wow” factor. Feature a Feature Wall Feature walls have become ‘a thing’ in 2016 and they can be applied to the bathroom just as much as to a lounge or bedroom. Use a “statement piece” of furniture, or dramatic tiling or a large ornate mirror or some other piece of wall art to bring attention and interest to an otherwise bland wall space. Let there be Light – as long as it’s the right light. The right lighting scheme will maximise the impact of glossy reflective surfaces. Thoughtful use of downlighters can cast elegant pools of light over selected surfaces and recessed LEDs placed behind glass will deliver a diffused, gentle light just ideal for this long unwinding soaks in the bath. 3.Back To Nature There is a real interest in more natural materials such as wood and stone. There is a real trend for “bringing the outside inside”. Wood and stone can add real character to your bathroom. They can also complement the sleek lines of modern bathroom. Stone tiles are a natural choice and can be used on walls and floors. Basins and baths carved from stone can add to the natural theme. You can add natural characteristics to your bathroom with wood panelling and as a bonus it will help to retain heat in the bathroom as wood is an excellent insulator. Tongue and groove is ideal for enhancing the heritage theme. For modern themes consider large panels of wood-effect composite. If real wood and stone are pushing the budget too far there are excellent choices available in stone or wood effect materials and it’s becoming increasingly hard to distinguish the natural from the manufactured. Metals are also becoming trendy again with brass, copper and rose gold making being favourites for fittings and trims. 4.For Dramatic Effect Convention – what convention? Increasingly we are seeing free thinking in the bathroom space with the use of solid, intense colours and bold, uber-trendy patterns. Glitzing up plain white ceramics is becoming a popular thing. This year’s colours are elegant and rich – think rich aubergines, deep blues and powerful, impact greys. You need to be careful though – especially in a smaller bathroom as the colours can overwhelm the space so if you are going to incorporate a bold colour or two consider using them in single blocks. You can also introduce vibrant colour via high-gloss lacquered storage cabinets and coloured-glass or by selecting strikingly coloured wall tiles, you won’t be short of choices here. 5.Simply Showers Recreating the Spa- like theme has seen a rise in bathrooms without baths – just showers. This often frees up space in the bathroom for additional furniture and storage options – or it can be left simply as free space for an expansive open look. We are also seeing “invisible edged” shower screens growing in popularity. Unlike metal-edged alternatives “invisible edge” shower screens add an ultra-modern touch. Whatever the size and shape of yor bathroom and whatever your specific requirements we are certain that we will have a bathroom solution for you. Come down to our extensive Bathroom showrooms (we are in Abingdon in Oxfordshire and just 20 minutes from Oxford,) View the bathroom styles on offer from leading manufacturers like Roca, Novelinni and Laufen. Also take advantage of the knowledge and expertise that our friendly and experienced would be only too willing to share with you. If you are a looking for a new bathroom we would be delighted to help you. Our highly experienced consultants can give you as much guidance as advice as you require. We have a large range of exquisite bathroom suites on display in our extensive showroom in Abingdon – just 10 miles from Oxford – with a large free carpark alongside us. Click this link for our Bathroom Showroom map...See MoreDay and Night blackout blinds advice
Comments (0)Hi, I was hoping for some advice please. We had day and night blinds installed recently and whilst we are happy with the blinds at night, they just don't let through enough light during the day. I'm used to a lot of light as I've always had nets curtains. Is there anything I can do to let through more light during the day whilst maintaining privacy? I've had two ideas so far but not sure if they will work- 1. Install a sheer voile behind the blind, using my old net curtain wire which I can still get to. I would do it as a screen style so didn't look like a net, and use my day and night blind as a roller at night. 2. Move the day and night blind to a double roller blind and get a sheer panel as a second roller. I think this would be more expensive. Any other ideas would be welcome. Thank you!...See MoreLet more light in?
Comments (5)@annabellaamy Thanks for your comments and ideas. I should give you more information. The house is semidetached so the only light would come from the side where you have added the utility and WC so ideally I don't want to completely shut this off. I agree we would need some kind of extension and I have drawn up this plan (which is a side return extension I think) but I am not sure it gives us enough space in the utility (we just want to fit a toilet and washing machine in there)...See MoreGeorgina W
3 years agokeiblem
3 years agoGeorgina W
3 years agokeiblem
3 years agoBonnie
3 years agojanet_allen8
3 years agokeiblem
3 years agoLena
3 years agoBonnie
3 years agokeiblem
3 years agoBonnie
3 years agokeiblem
3 years agoGeorgina W
3 years ago











keiblem