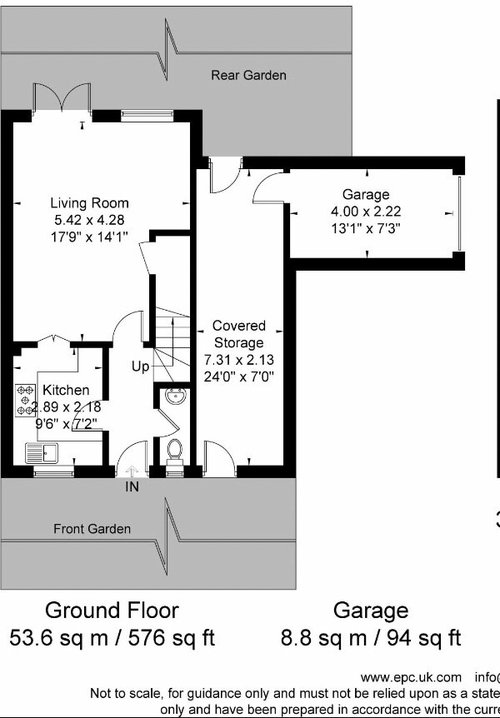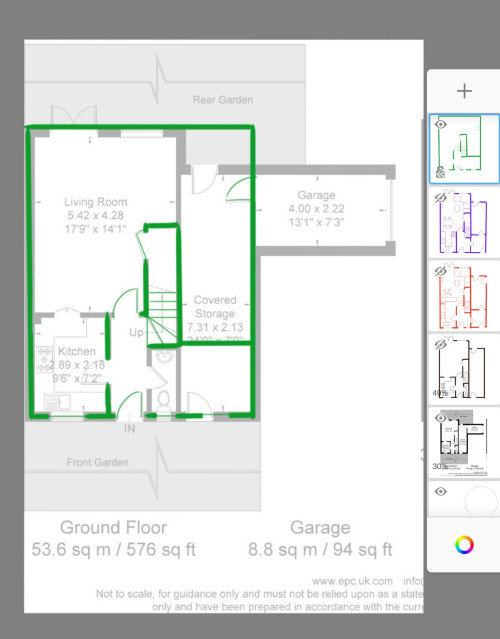Floorplan ideas for awkward space
Claire
3 years ago
Hello!
I’m currently playing with some ideas for our new house. It currently has a lean-to which is just being used as storage (plan attached).
My initial idea was to remove the toilet and add a doorway into a utility space. This would only be a portion of the lean-to and the rest would remain as storage. But I got to thinking that we could turn the entire lean-to into living space, issue is the staircase would be in the middle of the house so creates a long thin room.
I’d love to ideas on how we could make this work for us. The second photo shows the floor space once the lean-to has been knocked into.
We will also be knocking down the wall between the kitchen and lounge as a first priority, moving the kitchen to a new space won’t be an option for us.
Thanks!
Claire


Houzz uses cookies and similar technologies to personalise my experience, serve me relevant content, and improve Houzz products and services. By clicking ‘Accept’ I agree to this, as further described in the Houzz Cookie Policy. I can reject non-essential cookies by clicking ‘Manage Preferences’.






Related Discussions
Floorplan ideas for ground floor extension
Q
Floor plan dilemma, is there simply not enough space?
Q
Awkward floor plan - need design advice/help
Q
Help with floor plan layout- awkward staircase
Q