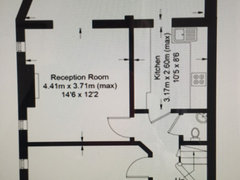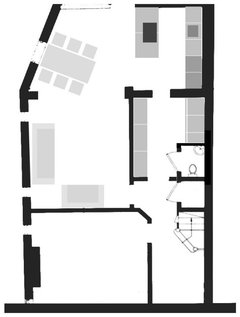a kitchen diner with one side of the extension at an angle
evelyndavern
3 years ago
Featured Answer
Sort by:Oldest
Comments (6)
Related Discussions
Kitchen diner extension plan help
Comments (8)Our company PRODBOARD software offers the latest development - Online 3D Kitchen Constructor (You can test it demo version on our website prodboard.eu). This product provides an opportunity to build a kitchen model and to estimate the service cost quickly. The software is powered by latest 3D technologies providing a client with an image via browser. It's an opportunity to create different forms of a kitchen with regard to room limits and cabinets peculiarities of your company. Kitchen Constructor allows to choose different materials and colours of kitchen units as well as walls, and floors. Unlike any other software, Online Kitchen Constructor creates a project at once in 3D space that makes our programme very handy. Online Kitchen Constructor can be easily adjusted to any website style. We can also help you to load your own line of cabinets and create a unique catalogue of designer products. Using our Online 3D Kitchen Constructor on your website, you can make your products a success. Please, contact us and we will kindly answer all your questions. Kitchen Constructor demo: http://prodboard.eu/kitchen/ E-mail: support@prodboard.eu...See MoreKitchen/diner/living extension layout
Comments (12)I agree with a lot of what has been said above. We are about to extend our kitchen/diner and have a very small utility room which currently houses a washer, dryer and standalone fridge/freezer (as well as four doors leading off to the kitchen, WC, outside and garage). There is no sink in the utility but we have an integrated fridge in the kitchen. A few thoughts: - Are you sure that you want to place the dishwasher in the utility room? We have plumbing for a dishwasher in the utility but don't own one. When we extend we plan to put the dishwasher as close as possible to the sink as I can't envisage carrying dirty plates etc through to a separate room (and then back again when they are clean). We lived in a new build years ago and the dishwasher was not in the utility; I don't remember noise being an issue. - My brother has engineered oak flooring and oak worktops (separated by white Ikea high gloss units) and it looks good. I would rather have tiles in a utility but am probably biased after experiencing a couple of washing machine leaks. - Have you considered stacking your washer and dryer? We plan to do so as space is so tight in the utility. If you want to maximise utility space I recommend reading George Clarke's 'The Home Bible'. It has a section dedicated to utility room layouts. - Although we plan to have an integrated fridge-freezer in our extension, it currently doesn't bother us to get freezer items from the utility (it would for fridge items). - I agree with bookworm987's suggestion for a new (narrower) dining table and bench seating on one side. From personal experience I can recommend extending dining tables; we have a 90 x 180 cm table which is ideal for everyday use but extends by 45 cm each end to fit family when they visit....See MoreHelp layout & plans of my open plan kitchen diner & side extension
Comments (13)Thanks for these. Im not sure if we can do the extra corner bit for number five, but I do like the layout, it will depend on cost, also don't need two tv areas, as we have a front lounge in the house anyway. the office was supposed to be a mixed use room, as a playroom with kids storage and also an occasional bedroom, so sofa bed In there. I know many people have hobs and sinks on islands, but I just think i'll end up dumping things on there.. I have four in the family, two adults, two kids, but we have a lot of people round for entertaining and parties, so space is what I'm after, but was also looking for somewhere the kids can go out of the way from adults if need be. As for kitchen, the reason for having large larder is to put not only food/drink spare fridge in there, but also things we don't use all that often in the kitchen, equipment etc.. I like everything clean and hidden away. The office on number 5 would be separate anyway as this concept includes sliding doors, which fold into the wall, so only entrance would be from outside, not sure if I can afford these yet though. Please keep suggestions coming, or alternatives, all welcome as I can't visualise.. thanks...See MoreHelp with planning space for kitchen / diner / living extension
Comments (16)I think that what you want is achievable with very careful planning. A separate utility room is an absolute godsend and you won't regret it. I would definitely use sliding or folding doors as someone else suggested, otherwise you won't fit washing baskets etc. in there. In the kitchen, you need to plan the layout of units really carefully to make the best use of the space. I've given a suggestion but it depends on your priorities. I'd push the dining table as far against the wall as possible, using a bench to maximise seating. You should manage a couple of seats at the island, although you'll have to sacrifice storage space for them. Then try having the couch at a right angle as shown - I know it might seem strange that it has its back to the door, but I think it makes sense. The children's play area is self contained, with a large rug and maybe a couple of bean bags. The couch itself should be as slimline as possible while still being cosy. A whole wall of storage will help to keep all of the toys and games tidy. The only thing I haven't managed to include is a tv- I think the wall facing the couch is all glass? You could possibly put one in the storage unit but it would be at right angles to the couch, so not the best position. Maybe go without?...See Moreevelyndavern
3 years agorinked
3 years ago







Wumi