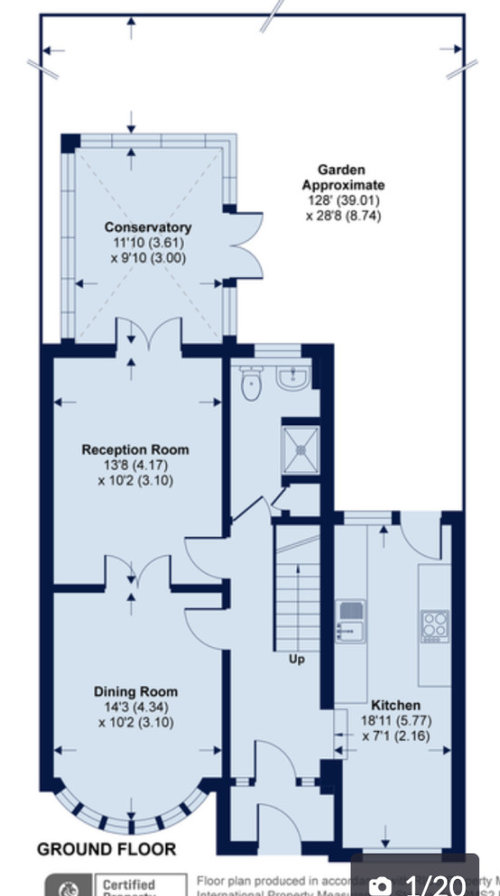Help :) 1930s Rear and Side Extension Layout Advice
Lauren Roberts
3 years ago
last modified: 3 years ago
Hi All,
We're planning a 3.6m rear (potentially 4m) and 2m side (e.g. wrap) extension to our house to create that open plan living, downstairs office and utility room. We have a lovely long south facing garden which we want to really make the most of with indoor-outdoor living.
The current kitchen extension is lower level and needs to be rebuilt/raised (handy given knocking down will give that access to the back for diggers etc!)
We currently do not have side access, and whilst it would definitely be ideal to have a 1m gap for that, we just really cant seem to make it work with what we want to achieve. We're thinking about perhaps getting a wider opening front door and wider door into the open plan space to allow for taking things through the house.
I've attached a current and a layout we have been playing around with on Homebyme (brilliant free website btw, highly recommended!)
If anyone has any thoughts or advice on better ways of using the space, alternative plans we would be so grateful :)


Houzz uses cookies and similar technologies to personalise my experience, serve me relevant content, and improve Houzz products and services. By clicking ‘Accept’ I agree to this, as further described in the Houzz Cookie Policy. I can reject non-essential cookies by clicking ‘Manage Preferences’.






CWD
Lauren RobertsOriginal Author
Related Discussions
Need help with my Layout for my new side and rear extension
Q
1930's terraced house extension - help on layout needed
Q
1930s semi-detached single storey extension layout advice please
Q
Advice on improving 1930s floorplan please (without an extension!)
Q
CWD