Thoughts / ideas for our proposed kitchen diner extension
davesheff
3 years ago
Featured Answer
Comments (18)
davesheff
3 years agoRelated Discussions
Kitchen/diner/living extension layout
Comments (12)I agree with a lot of what has been said above. We are about to extend our kitchen/diner and have a very small utility room which currently houses a washer, dryer and standalone fridge/freezer (as well as four doors leading off to the kitchen, WC, outside and garage). There is no sink in the utility but we have an integrated fridge in the kitchen. A few thoughts: - Are you sure that you want to place the dishwasher in the utility room? We have plumbing for a dishwasher in the utility but don't own one. When we extend we plan to put the dishwasher as close as possible to the sink as I can't envisage carrying dirty plates etc through to a separate room (and then back again when they are clean). We lived in a new build years ago and the dishwasher was not in the utility; I don't remember noise being an issue. - My brother has engineered oak flooring and oak worktops (separated by white Ikea high gloss units) and it looks good. I would rather have tiles in a utility but am probably biased after experiencing a couple of washing machine leaks. - Have you considered stacking your washer and dryer? We plan to do so as space is so tight in the utility. If you want to maximise utility space I recommend reading George Clarke's 'The Home Bible'. It has a section dedicated to utility room layouts. - Although we plan to have an integrated fridge-freezer in our extension, it currently doesn't bother us to get freezer items from the utility (it would for fridge items). - I agree with bookworm987's suggestion for a new (narrower) dining table and bench seating on one side. From personal experience I can recommend extending dining tables; we have a 90 x 180 cm table which is ideal for everyday use but extends by 45 cm each end to fit family when they visit....See MoreHelp with lighting in our kitchen/diner extension please?
Comments (7)Hi Herbie Many of our pendants can be adjusted in height to suit your needs. What is the overall style of the room? Are you thinking contemporary, industrial or more of a traditional style? Here's few ideas. All lights are adjustable in height. And you can view our full lighting ranges on our website. Brooklyn 3 Light Pendant Bar - Satin Chrome Glass Bowl 1 Light Pendant Shade - Champagne 6 Light Diner Ceiling Pendant - Smoke Hope this helps and if you have any questions feel free to contact us by emailing customerservice@litecraft.co.uk or by calling 0161 359 4777...See MoreAdvice re kitchen diner extension plans
Comments (30)We currently have folding doors between the living and dining room but I find them very awkward. My plan (when we can afford it) is to put pocket doors there so we can easily close off the living room or have open as desired. So you think it's okay for the only access to the kitchen to be through the middle room? I wondered if it would end up feeling like a corridor, rather than a room! I don't know that we have the space for that much storage but it does look great. Having a couple of chairs at the end of an island or peninsula is a good idea, if there's not room on the side. Any thoughts on the kitchen layout? I've drawn so many floor plans and end up using a different one each time. I may have to figure it out with a kitchen designer once we have booked a builder. I know the builders we are considering are booked in advance for some time, so we should have some time to decide on the kitchen specifics! Thanks again for the input. I really appreciate it!...See MoreThoughts on our proposed open plan extension layout?
Comments (13)How about putting the TV on the wall behind the dining table, that way the sofa can be against the opposite wall which means it faces into the room and there is more space generally. A friend has this and it works well. You could even build shallow storage around it so it’s more like part of the kitchen. Depends on the height of your dining chairs though! Won’t work if they are very tall....See Moredavesheff
3 years agoNest Estimating Ltd
3 years agodavesheff
3 years agolast modified: 3 years agorinked
3 years agorinked
3 years agorinked
3 years agodavesheff
3 years agodavesheff
3 years agorinked
3 years ago
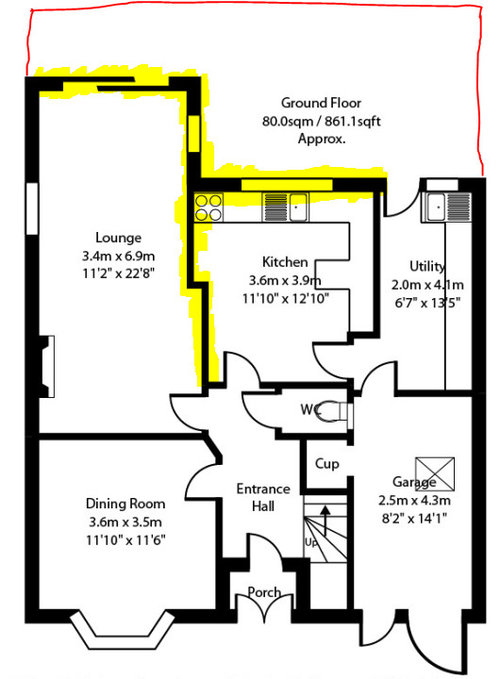

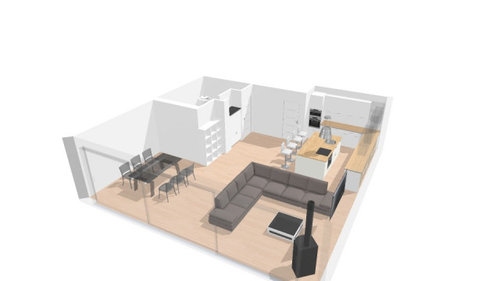


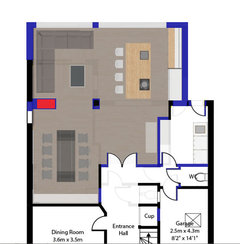
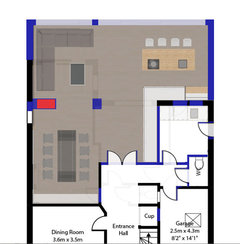
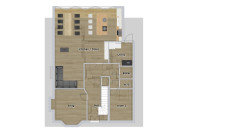
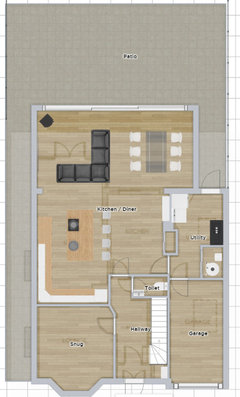
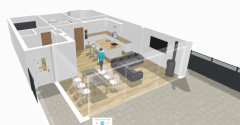

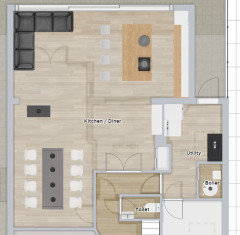
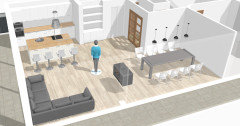

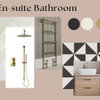



Mags D