The most awkward living room you’ll ever see...
User
3 years ago
Featured Answer
Comments (39)
User
3 years agoRelated Discussions
Most boring launge ever - SOS!!
Comments (168)Looks great - nice to see your igonred most of the anne twacky ideas ! But would suggest get way bigger pictures. I get mine from charity shops, car boot sales etc and paint the frames or replace the picture. You can knock up an abstract in two mins. Use any left over emulsion paint or buy matchpots to paint out the existing picture which gives you your background and paint a blob of colour anywhere on the canvas ( or whatever it's made of. ). If you are going to paint the frame matt is nice and I use clay based paint. I KNOW its expensive but it goes a looooong way and looks and feels mega. You may find some nice abstract stuff as well. For example I got a unframed canvas ( feels like canvas ) with nine squares on it all a different colour with contrasting, lit, light bulbs in each square. It was It was about 90 cm x 120 cm and I turned it around the wrong way. i.e so the bulbs looked to be sticking out rather than standing up. Very loud and brrrrright. Cost £12.00. I also go to local auctions. I cannot tell you the amount of things I have obtained from them for next to nothing. General household sales are the best for bargains. e.g. cabin trunk for £12.00, metal top hat box £8.00 both now painted. Few years back, I furnished a two bed flat with two receptions, kitchen and bathroom for £200. I like old furniture and I can also paint ! Therefore, it is my suggestion that you go for really nice wood or nice shape. Unfortunately, you don't usually get both together. I got a demi lune table really solid from a car boot sale for £4.00 also painted and looks good under the window. Mirrors car boots, auctions, charity shops and although there are not so many these days, jummies ! ( jumble sales ). Strange. I sense a big yawn coming on so I hope I did not bore you too much but your place has so much scope and did I mention Brick Lane Market, Portobello Market ? and every other London market. Also in Spain I got large white with blue roses on massive curtain for 10 euros way before the big rose thing became trendy. France is good for street markets. Good luck. Goodbye....See MorePlease help with awkward open plan living room...
Comments (17)@minnie101 top left door will only be used occasionally. I have another sofa option, which is marginally smaller (more practical but less trendy) but has narrower chase which helps a bit with arrangement. I am attaching pictures with 1. Quartz layout 2. Another sofa option - Bari 3. Bari layout (thick masking tape) 4. Bari layout opposite longest wall. 5. Different view of the Bari layout opposite longest wall. Chase sofas are my preference, but i am open to other suggestions. Thank you very much, minnie101 :)...See MorePOLL: Most difficult room to decorate?
Comments (15)@embzop, I would keep the guest bedroom as plain and neutral as possible. And keep it decluttered to keep it inviting. @Tom Flannagan, I think bathrooms are just that one space in the house that is not attached to any other room style wise. When I walk into my future bathroom I want to be swept away from this world into another one of luxury and serenity! I don't care about styles and 'what should fit the house', the bathroom is my space and I will do with it what I like :) @milicaopica, I think there are great options when you have a 5m high ceiling! When you put in another 'floor' you can have extra storage, a hide away, extra sleeping space, perhaps a slide? The possibilities are almost limitless! @k11agl, I get your point. Possibly you could build a wardrobe against one of the sloping walls. But that of course depends on how much ground space the room will have left over and what you want to use the room for. I've got sort of the same problem next to my dormer windows, but I also have radiators up against two of the vertical walls. No wardrobe here :(. I think hallways are tricky too. They need to be functional yet inviting. Fortunately I have two; one tiled and the other one is going to have a parquet floor. So the first one will be the 'mudroom' where the kids can dump their stuff and coats and it will be made to be easily cleaned. The second, bigger one will be the 'nice' hall, with fancy wallpaper and nice furniture (telephone seat). Thinking about it I realise how lucky I am to be able to have two hallways with different functions ;)...See MoreHelp required with an awkward L shaped living room
Comments (16)Me personally I would try to “zone” the areas as two separate areas. Firstly some nice custom built shelving either side of the fireplace for books/ornaments/ picture frames etc. Then like suggested above, I would make a study by the window with a desk; where the sofa is and shelving under the pitched ceiling opposite. A tall house plant would look good there to the left of the window to balance out the window being off centre and an area rug to tie it altogether :)...See MoreCarolina
3 years agolast modified: 3 years agoUser
3 years agolast modified: 3 years agoUser
3 years agoUser
3 years agoUser
3 years agoUser
3 years agoUser
3 years agominnie101
3 years agoCarolina
3 years agoUser
3 years agoUser
3 years agoUser
3 years agoJuliet Docherty
3 years agoUser
3 years agoRichard Callcut
3 years agoCWD
3 years agoUser
3 years agoJuliet Docherty
3 years agoUser
3 years agoUser
3 years agoUser
3 years agoUser
3 years agoUser
3 years agoCarolina
3 years agolast modified: 3 years agoJuliet Docherty
3 years agolast modified: 3 years agoUser
3 years agobuggypie
3 years agobuggypie
3 years agoHazel Tomkinson
3 years agoUser
3 years agoCarolina
3 years agoUser
3 years agoE D
3 years ago




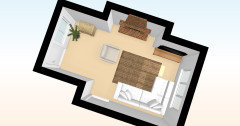
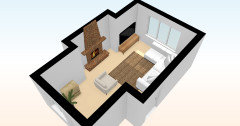





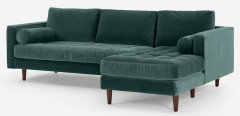

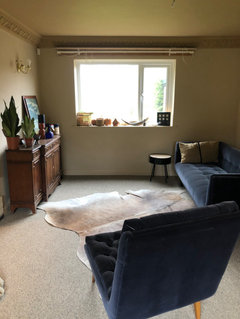
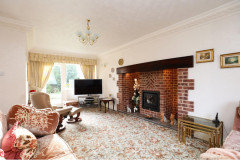





Carolina