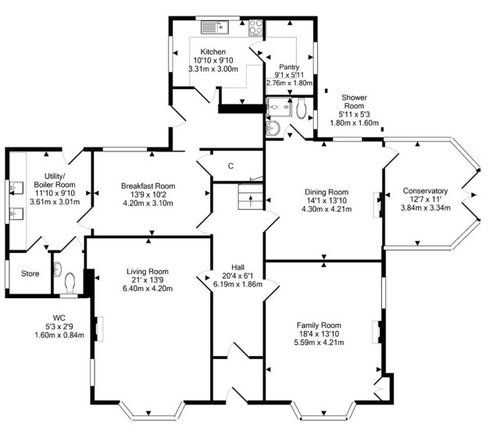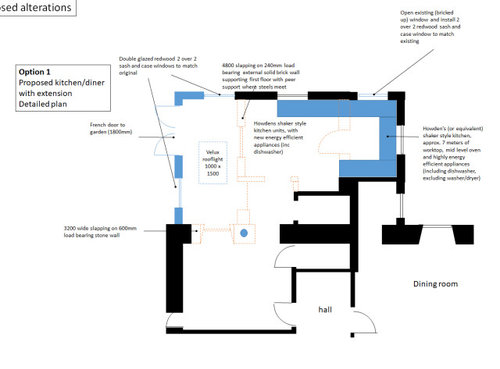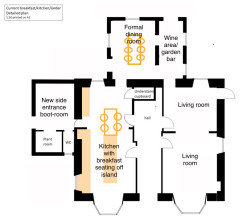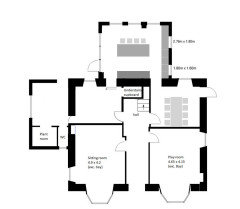Beautiful Victorian downstairs design dilemma
Greg ory
3 years ago
Featured Answer
Sort by:Oldest
Comments (18)
Nest Estimating Ltd
3 years agoGreg ory
3 years agoRelated Discussions
Victorian knocked through living and dining room design same or diff?
Comments (16)Thanks Ensign! The magnolia comment was just about a temporary measure as the majority of the room is already magnolia and we have some leftover from recent touch ups to our rental. Definitely won't be magnolia long term. We originally had a room by room plan, but got waylaid as we had to rip out carpets and wallpaper from upstairs immediately to get rid of smells. Downstairs we haven't touched the kitchen/utility, although we have had to strip both halls, again due to smell. With the exception of dealing with the floor, our bedroom will be finished first as it doesn't need any tradesman input. Everything else will have to be done in bits and pieces as and when we can afford to get trades in to plaster/ deal with pointing outside causing damp and so on....See MoreVictorian Half House - Extension Dilemma
Comments (1)We have done a few of these, more than happy to advise if you wish....See MoreBefore or after ? - or Design Dilemma - but anyway - a few pictures.
Comments (11)The picture that I currently have hanging on the hallway wall is I have another that used to be in the downstairs toilet which is now not being used, which I may see how it looks I'll see what one looks better. Neither picture has to be used - so I'll keep my eyes open to see what else is out there and change them out and see what it looks like. The door colour of the door opposite the front door (as is the same colour for all of our internal doors) is Farrow and Ball Worsted Estate Emulsion...See MoreDesign Dilemma for Bedroom Bay Window in Victorian House
Comments (25)Hi, I live in a Victorian house too with a bay - and had a similar dilemma. Someone on a forum recommended a company in Wales (I think!) that make lovely iron curtain poles - so that’s what we did, and we’ve never looked back!! The company have a (basic) website - it explains how to measure (you have to do several measurements which they then use to ensure a perfect fit!). The pole arrived as one solid piece that was bent at all the right places. We chose a gorgeous white with simple small white balls as the finals. You can choose different thicknesses of pole too. It’s attached to the wall with 3 fittings - one in the middle and one at each end. In theory we could have just two wide curtains on it, but in reality we chose to hang 4 curtains - one on each end and one in each corner to pull across the back. We went for white as we didn’t want the heavy look of the black poles - our house had those when we moved in and we wanted something a bit different and more neutral. We hung light white curtains to start with but currently have a heavy dark grey velvet. Both looked great with the pole as it’s very unobtrusive. I can’t remember the cost but I do remember it being cheaper than I was expecting - more than Ikea (!!) but less than John Lewis - and it’s totally bespoke and one one solid pole. They are called Celtic Dreams... https://mob.curtainpoles.co.uk/index.html...See MoreE D
3 years agoGreg ory
3 years agoGreg ory
3 years agorinked
3 years agorinked
3 years agoGreg ory
3 years agoGreg ory
3 years agoJonathan
3 years agoCWD
3 years agoCWD
3 years agoGreg ory
3 years agorinked
3 years agoGreg ory
3 years agominnie101
3 years agorinked
3 years ago














Greg oryOriginal Author