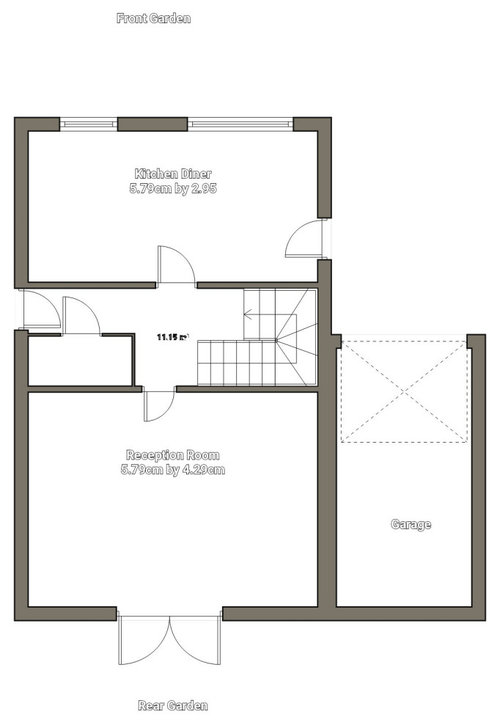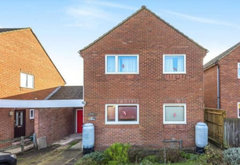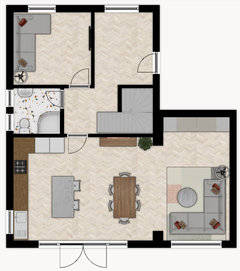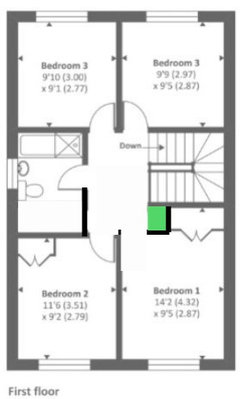House Renovation Floorplan help
Louise
3 years ago
Featured Answer
Comments (12)
Nicholas Scott
3 years agoLouise
3 years agoRelated Discussions
New Floorplan Help! Extension Renovation
Comments (10)Hi there, As has been discussed by others above, there are 3 main options for this house: 1. Loft conversion. 2. Double storey extension 3. Single storey extension + rejigging. In my opinion, all three options would require thought about the staircases position. My first bit of advise is that you think about your priorities as these will dictate your decision around primarily whether you are wanting to take on the project and buy the house. Firstly regardless of which option you choose, I would immediately suggest that you move the stairs and try to get a straighter run without the half landing as this will free up more usable space on each level. Accessing the stairs from the current dining room (see sketch) would be a great way to free up space in the current stair area for either storage or even to be used as a desk area. Maintaining the opening between the hallway and stairs and using reinforced glass to enclose the staircase with shoe storage underneath would be a very contemporary look. My proposal would be to do a contemporary refurbishment comprising both a single storey extension and loft conversion (loft conversion could be a later addition should budget not allow for at first) however if you are prioritizing the number of bedrooms then I would say that the priority should be a loft conversion. With two dormers, this could deliver an extra 2 bedrooms (or 1 bedroom and 1 bathroom) in the loft space either side of the new staircase. On the first floor, converting the back bedroom into a bathroom accessed along a new landing through the second bedroom would be beneficial, removal of the chimney breast here would be a good idea too. On the ground floor, making the bathroom into a smaller wetroom/utility with stacked washing machine and tumble dryer and opening up the kitchen and dining room through to provide access out to the garden with rooflights fitted to bring more light into a very bright kitchen living room. Of course the look that you want might be more traditional and this could still be achieved but this open plan space would be a huge improvement to the current layout. Best of luck!...See MoreDilemma with floor plan / renovation / design ideas - Please help
Comments (15)Hi Dalida! Yes, your flat needs a renovation, specially in the bathroom and kitchen. The wooden floor looks nice. Before starting the redising, it will be necessary you make a 'wishlist'. I would recommend a bigger kitchen . Have you considered having only 1 bigger bathroom? How many peple wil be living in the flat? How many bedrooms do you need? Is the kitchen entrance as nice as the main one ? Would you consider turning the kitchen entrance onto de main entrance to the flat? Then you'd be able to enter to the kitchen space ( it can be an attractive open-plan design - look at this one we fitted in a small apartment) Imagine that where the mirror is, is where your window is. If you turn this entrance onto the 'main one', you'll be able to have a big bedroom on the other side of the flat ( where the main entrance). You can keep the entrance and use it, but not for guest ( not nice to have visitors entering through your bedroom). As you can see there're a lot of options to discuss. I would recommend you to contact a profesional that helps you with the process, because if you meet him/her you can design together a really nice flat. Which style do you prefer? Would it be posible to change the position of the gas boiler? How much storage space do you need? For the new bathroom I would recomend to have storage space, and a large mirror will help to make the space feel bigger. As you can see, there're a lot of questions and lots of decissitions to take. Don't hesitate contacting a profesional to help you in the process it will sabe you money and headaches! We're based in South of Spain, so we're not close to help you with the renovation, but I hope my comments help you! Good luck with the renovation, Sara Leiva Architect @ Mirasur Proyectos SL PS- My recomnendation is not to divide the flat into 2 smaller ones - it will be much more expensive, messy, and you'll have 2 non- attractive tiny flats...See MoreFloorplan/layout help on 70's detatched house ground floor overall
Comments (16)I can strongly recommend open stairs - you will be amazed at how much lighter the hall area becomes, as well as feeling larger. The suggestion of pocket doors is also something that I did and have been very happy with. Second the suggestion to take kitchen cupboards to the ceiling - it makes the room feel taller and that space is really only used as a dust/grease trap otherwise. Finally, you don't have a downstairs toilet: assuming you don't intend to keep a car in the garage, why not think about that area for utility and toilet, plus maybe a study (or playroom if you have kids). Edit: I just saw that you don't want to mess with the concrete slab, which is sensible. Depending on how the soil pipes and sewers run, a toilet could just back to the wall in the current garage area. By the way, check how the heating pipes go. My house was built in 1980 and heating and plumbing run within the slab. It was only when my water bill suddenly shot up that I discovered a leak - a poor quality copper pipe had failed. Very expensive!...See Moreutility/ home office - floor plan help -possible ?
Comments (5)Hi C smith, You probably have enough space in that room to have a utility and office room (depending on how much office space you need!). I suggest making a list to work out exactly how much space you need for each and then dividing the space based on that proportion. Alenka, I think that's a great idea! You could even have sliding or folding doors over each side so that they can be covered up when not in use. So that you don't feel like you're working in a laundry room, or get muddy things near your paperwork! like this: Please let me know what you think? And I wish you all the best with your renovation project!! Phill...See MoreCWD
3 years agoLouise
3 years agoCWD
3 years agoNest Estimating Ltd
3 years agoWumi
3 years ago










LouiseOriginal Author