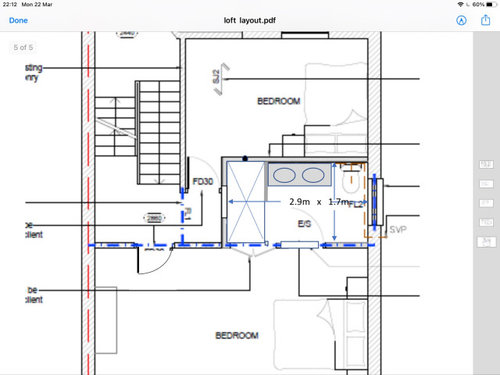En suite bathroom advice
gekko2670
3 years ago
Hi, I am really struggling with my en suite bathroom layout. The size is 2.9m x 1.7m. The shower takes up 80cm width, we then have a double sink which is 136cm wide. We will need 10cm gap between the shower glass and the vanity unit. That takes up a total of 226cm with, leaving only 64cm width for the toilet and space around the toilet. Do you think this is manageable?
Alternatively the toilet can go on the other wall to the right of the door but this will be behind the door. Would it be strange to have the toilet on this side.
Thanks you,

Houzz uses cookies and similar technologies to personalise my experience, serve me relevant content, and improve Houzz products and services. By clicking ‘Accept’ I agree to this, as further described in the Houzz Cookie Policy. I can reject non-essential cookies by clicking ‘Manage Preferences’.





hedgehog99
rinked
Related Discussions
Before and After of En-suite Bathroom
Q
Before & After of a Master En-Suite Bathroom
Q
a new bathroom - in fact an en-suite and a family bathroom
Q
I am planning an en-suite shower and bathroom. I have selected tiles.
Q
Jonathan
gekko2670Original Author
gekko2670Original Author
rinked
gekko2670Original Author
User
Mabel Fox Design
CWD
gekko2670Original Author
Mabel Fox Design
Sarah U-S
CWD