trapezoidal Shaped Layout
David B
3 years ago
last modified: 3 years ago
Featured Answer
Comments (53)
Jonathan
3 years agoJonathan
3 years agoRelated Discussions
Made to measure curtains for Trapezoid windows
Comments (2)I would search for a local curtain company who make made to measure curtains. They will measure the area, advise on fabrics and styles and make them up for you, as well as fit them. A true bespoke service. Not the cheapest option, but certainly the best. Just google curtains shops in your area, read reviews on Trustpilot and Google to pick the one for you. I can recommend a great curtain co but I’m in Hertfordshire!...See MoreNeed Advice on Awkward Floor Plan Layout with Triangle Shaped Garden
Comments (4)This is a very crude attempt at subtly changing your plans. It would require more internal modification to move a wall which you may not consider worth it but I wondered whether the utility would be better as a longer and narrower room to incorporate outdoor access (for laundry, muddy feet / boot room, etc) rather than having outdoor access from the study with the wasted ‘corridor’ past the bathroom. This would also make a wider second living space which could have double doors to link it to the lounge so that you could open it up for larger family occasions or close it off for smaller events / everyday....See MoreL - shaped room - layout advise
Comments (9)It’s hard to tell from the photos but can’t you just pull the sofa a few feet forward without blocking the door? If it does block the door the footstool looks as if it would work both sides or as a footstool? i would just have one chair to the right of the tv angled towards the sofa for conversation One large rug that the front feet of all the seating sits on may work better...See MoreI need help for T Shaped Living room+ Dining room layout
Comments (4)Hi Yasemin, I have added a very basic templated 3D model to give you the gist of how I’d lay out the space. Please take no notice of the styling, the templates are just what I had to hand on the computer. So I would use bench seating along the back wall for your dining table seating. This would allow you to push the table back further than you can with conventional chairs and thus keep traffic flow unrestricted through the space. There are a wide range of benches available these days from basic and beautiful wooden constructions (just add cushions if you wish), to sumptuous fully upholstered luxury pieces. There is also room for a sideboard for your tableware, you could create a beautiful sightline out of this by adorning it with table lamps and/or decorative accessories. Some wall art would be great here too. I wasn’t sure what the space was at the other end of the room (with glazed door), is this your main entrance? If it is you will need an outerwear storage facility of some sort. If its not a main traffic route then it could be a lovely space for a desk and study area. Good luck with your new apartment. L :)...See MoreDavid B
3 years agoDavid B
3 years agoWumi
3 years agorinked
3 years agoDavid B
3 years agoClaire Bargna
3 years agoWumi
3 years agoClaire Bargna
3 years agoClaire Bargna
3 years agochristineacy
3 years agoJonathan
3 years agoWumi
3 years agoClaire Bargna
3 years agoClaire Bargna
3 years agoJonathan
3 years agoClaire Bargna
3 years agorinked
3 years agoWumi
3 years agoClaire Bargna
3 years agoDavid B
3 years agoWumi
3 years agoClaire Bargna
3 years agorinked
3 years agorinked
3 years agolast modified: 3 years agoClaire Bargna
3 years agochristineacy
3 years agoClaire Bargna
3 years agoJonathan
3 years agoJonathan
3 years agochristineacy
3 years agoClaire Bargna
3 years agolast modified: 3 years agoClaire Bargna
3 years agoJonathan
3 years agorinked
3 years agolast modified: 3 years agochristineacy
3 years agoDavid B
3 years agoDavid B
3 years agorinked
3 years agochristineacy
3 years agoJonathan
3 years agoClaire Bargna
3 years ago
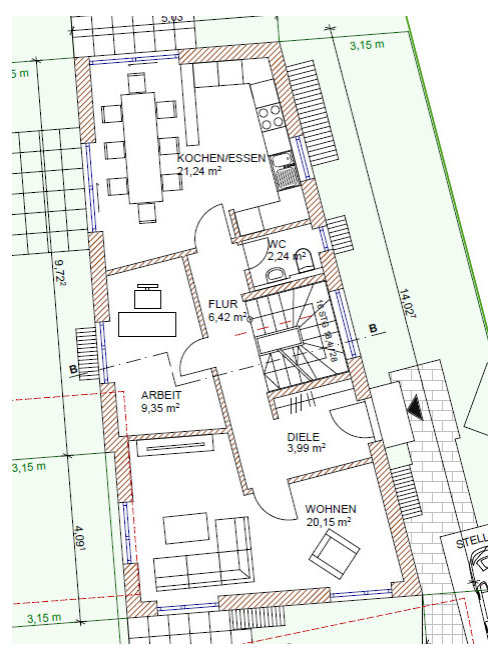

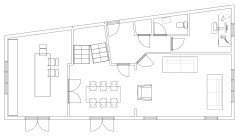
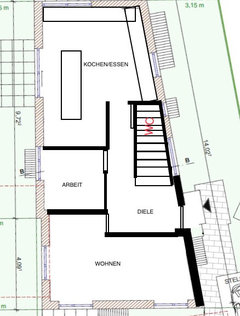
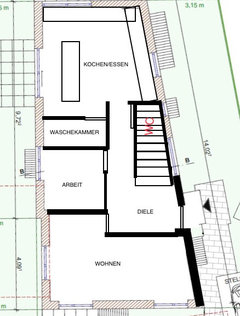
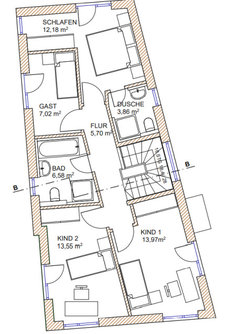


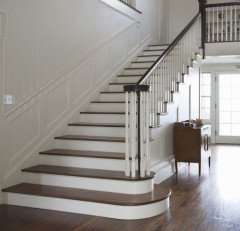



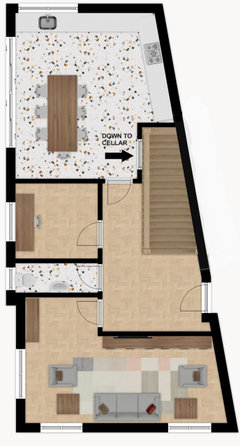


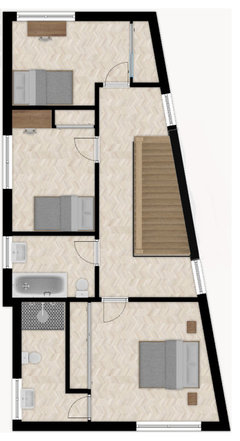
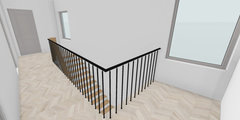

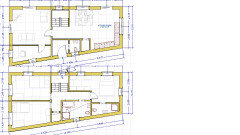
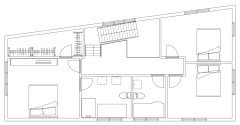

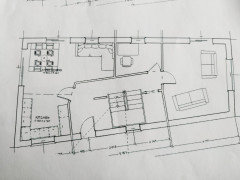






rinked