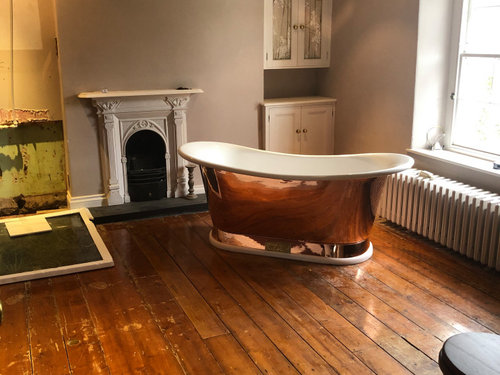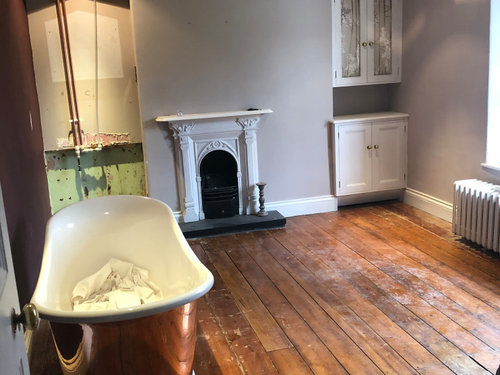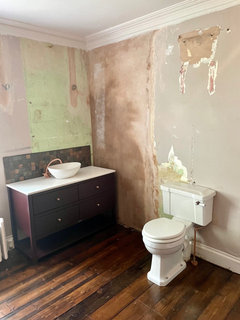Opinions on bath placement please
Maria McGuigan
3 years ago
last modified: 3 years ago
Featured Answer
Sort by:Oldest
Comments (12)
Related Discussions
Need help with furniture placement in bedroom!
Comments (17)The ŵall looks great, I prefer it to your original choice! The chest of drawers look great pushed together. I wouldn't try going for a symmetrical layout. Hang the mirror where it is portrait with a lamp that's in between the sizes of the 2 shown (maybe a charcoal shade?) with a shorter vase of flowers etc on the rhs and some kind of decorative object in the middle ( a decorative horse's head might look good?!)...See MoreFloor plan opinions - ding ding round 3!
Comments (23)I like the house plan as it is. However, when we looked at our house plans, we realised that our stairs was the biggest issue. As the previous owners extended the house, it became a long wide house with long corridors. Our plan is to move the stairs into the middle of house and suddenly all the issues disappeared! So putting that theory into your house...how about: Moving the study where the staircase is. Putting the staircase along the front of the house where the current study is. Double doors into the dining room/ snug. Doors at an angle to the sitting room and large open plan kitchen. Upstairs, the staircase will come up through bedroom 5 to the centre of the upstairs. The master bedroom is the room with the bay window and making use of the original plumbing the staircase area and this area can be divided into a main bathroom and en suite or convert it all to en suite to the bedroom with the bay window. The new upstairs extension can be divided into 2 rooms or the current en suite can be made into a family bathroom. More expensive to change the staircase but it would centralised everything.... I’ll draw a photo!...See MoreBath pannel suggestions please
Comments (14)Rather than use a local joiner, you could try bathpanelstore.co.uk, which makes custom panels for very reasonable prices (and where I turned when I needed a new one.) A plain single piece MDf one is about £70, and marine ply ones are £106. Making them two piece / with a plinth adds about £15 to the price. You can send them a drawing of what you want and they will make it. So given you can’t accommodate drop down hinged doors, how about pop/ lift out doors? They can be secured using roller catches or magnets. Depending upon size and placement, you could probably figure out a way to maximise access to the side of your bath that has the tower cupboard next to it. If if were mine, and I was feeling a bit handy and creative, I’d order an unfinished marine ply with two concentric rectangular cut outs for each desired door... the larger cut out would be the lift out frame, and the smaller one would the centre door panel. Then I would get all pieces shipped to me (they will all fit together like a puzzle.) I would then stain them to coordinate with my bathroom, making sure to read up on how to prep ply for staining. I’d then fit the fixed frame panel, shave a small tolerance off the lift out frame, and fit magnets or roller catches so it can be easily removed for access. And finally, fill the centre opening with either the original panel (whole or cut into slats), or perhaps wired bamboo/willow/reeds edging from a garden supply store. Poundland has them right now, too. Or get the thin fretwork panels used as radiator inserts. Or heck, even a bunch of thin shell necklaces like a Moana-inspired fringed curtain. Thanks for letting me live vicariously...See MoreStaircase placement in Corridor
Comments (6)We did the same conversion, I didnt want stairs in the living room, so we sacrificed a bedroom downstairs for a larger hall, staircase and utility, as we were gaining two bedrooms and bathrooms upstairs. It gives a sense of space as you walk in to the house....See MoreMaria McGuigan
2 years agoBathroom & Kitchen Planet Stirling Ltd
2 years ago









Angelina D