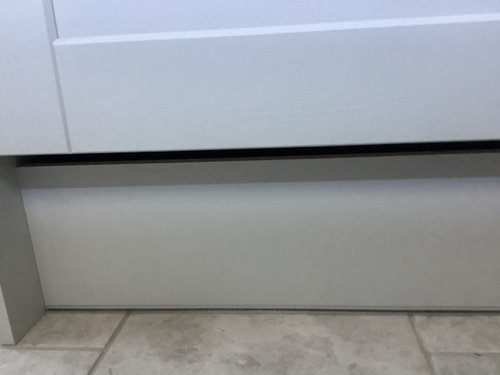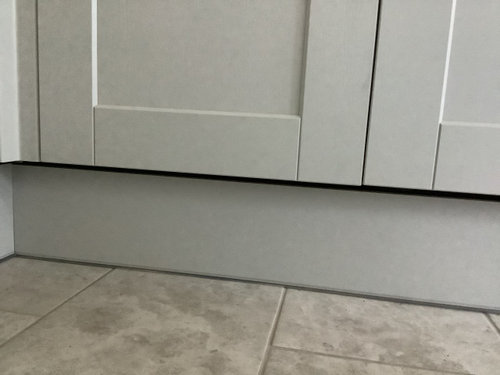Kitchen plinths
Jen Butler
3 years ago
Featured Answer
Comments (18)
Kingfisher Designs
3 years agoDaisy England
3 years agoRelated Discussions
Kitchen plinths...advice please
Comments (6)If a specific appliance requires ventilation (e.g. fridge) this will be specified within the manufacturers instructions, a grill within the plinth immediately below the appliance should be fitted. I've never heard of a gap above the plinth serving this purpose!...See MoreHelp with Lighting for Open Plan Room
Comments (1)Currently doing a similar job on my extension. My electrician had lots of good advice so maybe get their input if you haven't already. They advised us against having pendants over the table in case we chose to move it. Instead they recommended a single rose with multiple cables off that. Can be changed easily to a single light if table was moved....See MoreTo plinth or not to plinth......
Comments (26)I think you are not going to help but stand on the plinth step to reach up to the shelving, so I think the LVT is a great idea, to protect the shelf from looking dirty or scuffed up with use, and for the looks...See MoreUpdate/remodel kitchen on a budget
Comments (9)I think the layout needs improving anyway. The stove is very close to the corner, so I'd definitely want that moved more towards the right. Which means you'd have to have a narrow cabinet to the right of the stove. If it was my kitchen and wanted to do it on a budget, I'd check out Ikea or DIY kitchens. I'd probably go for tall cabinets along the wall across from the window. In those tall cabinets an integrated fridge freezer, microwave/oven and loads of storage. You could then lose the upper cabinets. I'd also want corner cabinets with clever pull out storage and drawers wherever possible. If you really, really, really want a breakfast bar, you could then have stools instead of a cabinet under the countertop, where the microwave and freezer/fridge (?) are now....See MoreSonia
3 years agoarc3d
3 years agoJen Butler
3 years agoKingfisher Designs
3 years agoJen Butler
3 years agoarc3d
3 years agoannabellaamy
3 years agoJonathan
3 years agoJen Butler
3 years agoAnthony (Beano)
3 years agoarc3d
3 years agolast modified: 3 years agokeiblem
3 years agoLifestyle Kitchens
3 years agoJen Butler
3 years agoLifestyle Kitchens
3 years ago








Jen ButlerOriginal Author