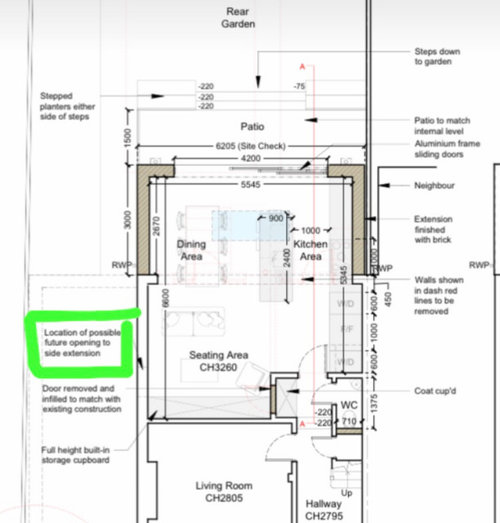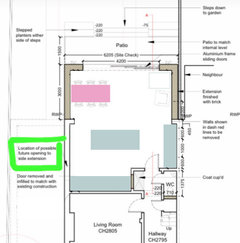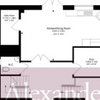What’s the best layout for kitchen/diner/family space
HU-378460014
3 years ago
last modified: 3 years ago
Featured Answer
Sort by:Oldest
Comments (10)
Ellie
3 years agoRelated Discussions
Ground floor redesign: kitchen/ family diner/ flexible living space
Comments (8)hi - with this new door configuration it opens up further possibilities - safety wise it's best to move your hob in from the edge of the island - so pan handles are less 'knock able ' designing to suit rooms is ok - but much better to design to suit the people using the room too ! to do this effectively a good designer will need to find out as much as possible about you and the members if your family - how you cook/ shop how often you entertain etc etc it takes time and when done well provides the best results for the room. this is what I do for a living - I don't sell product - purely design !- so instead of offering 'free design ' like studios do ( then making margin on the products you buy) - I charge a fee to design and then you shop around and get the best deal saving much more than the design fee in the process ! so you can see with this in mind - I can't design it for free for you on this thread - but happy to take it further in a professional capacity if you want to drop me an email ! ( nb we are concept designers who can take on whole houses too - so could look at the project in entirety too if needed - as what you do with each room has a knock on effect on the next ! ) kind regards Karen OnePlan...See MoreBest layout for kitchen-diner?
Comments (8)I'm not sure about going for bifold or patio doors onto the garden. They might not be so practical for going in and out to take the rubbish and children coming and going. Also might restrict your seating options. How about a door as the photo shows and then a large low window with a window seat. The window could open completely in summer to allow people to sit either side of the wall. I'd make sure you fit in a tv too. You have young children and sometimes it really is helpful to be able to put on cbbc etc at the table. I know ideally children shouldn't watch so much television but if it means they sit at a table rather than on floor in front of tv it's helpful....See MoreHelp with layout and furniture placement in kitchen/diner/family room
Comments (8)Good morning Hazel, Here's a link to a guide on small extensions under permitted development, if you haven't already looked at. https://interactive.planningportal.co.uk/mini-guide/extensions-single-storey/0 Once you have more idea on the construction of the extension and the exact dimensions, you'll be able to properly assess the internal space you have. You are correct in saying that it wouldn't be ideal to have to walk through the living space into the extension for the dining room. The proposed extension itself may not be ideal for a living/family area once a sofa and TV are in, as this won't leave much space for an external bi-fold/sliding door. Another option to explore is moving the kitchen to the left and having the living/family room to the right hand side (where the kitchen is currently situated). This will then mean the extension will hold the dining space....See Morekitchen/diner/family room layout
Comments (10)My family have a thing for banquettes and have had many examples over the years. Currently I’ve got a 4m fitted wooden bench that’s longer than the table and my sister has a beautiful curved upholstered bench on the back of an island with a curved dining table. Just saying we both feel it’s worth the effort to make them because we know from experience how they become a favourite and well used space. The good thing now is that you can buy comfortable freestanding benches at the moment. Good luck...See Morerinked
3 years agoHU-694900881
3 years agoHU-694900881
3 years agoLawrence Meakins
3 years agoJean Greenfield
3 years ago









HU-378460014Original Author