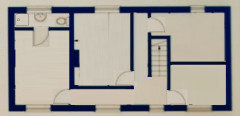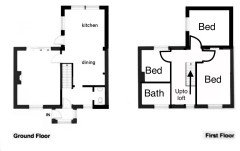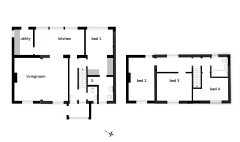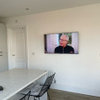Help needed with extension plans
HU-976237747
3 years ago
Featured Answer
Sort by:Oldest
Comments (20)
Related Discussions
Downstairs extension planning help needed
Comments (1)I'd block off the kitchen doorway, giving you more cupboard space and not making it a walk through area when you're busy cooking, it looks fairly small so I think you'll need every bit you can get.. Open up the doorway into the lounge or have a door with safety glass to let light into the hallway. Good Luck with your extention, it looks excellent and I think the shape is fine....See MoreKitchen diner extension plan help
Comments (8)Our company PRODBOARD software offers the latest development - Online 3D Kitchen Constructor (You can test it demo version on our website prodboard.eu). This product provides an opportunity to build a kitchen model and to estimate the service cost quickly. The software is powered by latest 3D technologies providing a client with an image via browser. It's an opportunity to create different forms of a kitchen with regard to room limits and cabinets peculiarities of your company. Kitchen Constructor allows to choose different materials and colours of kitchen units as well as walls, and floors. Unlike any other software, Online Kitchen Constructor creates a project at once in 3D space that makes our programme very handy. Online Kitchen Constructor can be easily adjusted to any website style. We can also help you to load your own line of cabinets and create a unique catalogue of designer products. Using our Online 3D Kitchen Constructor on your website, you can make your products a success. Please, contact us and we will kindly answer all your questions. Kitchen Constructor demo: http://prodboard.eu/kitchen/ E-mail: support@prodboard.eu...See MoreDo I need planning for a side porch/extension?
Comments (5)Ah yes, good point @Ellie, if you are changing the way your property looks at the front you would usually need planning permission. Best thing is to call up the planning department at your local council and just enquire if planning is required. If you just build something, neighbours may check if you have planning on the web portal and then complain to the council who will then make you take it down ( worse case scenario ). Here a some info on Party Wall Agreement https://www.gov.uk/guidance/party-wall-etc-act-1996-guidance#what-the-act-covers If you are building / digging foundations within 3m of your neighbour’s property ( your neighbour’s garage in your case ) you will need to notify them etc but check on the link above with regards to what you need to do....See MoreHelp planning open plan kitchen/living extension on 1930's house.
Comments (8)I’m glad you like the idea for the dining table! If I’m being completely honest I don’t really know whether the new layout ideas really give you any more useable space. Do you need a desk in the room? If so it might be worth having the bit of extra space but it could be worth making the garage storage space into a study space as well rather than having the desk intrude on your living space too much. What do you think? If you kept the bigger storage room then you could maybe do something like the picture attached so having a multi purpose room?...See MoreHU-976237747
3 years agoHU-976237747
2 years agoJonathan
2 years agoarc3d
2 years agoJonathan
2 years agorinked
2 years agorinked
2 years agoHU-976237747
2 years agotab darcy
last year













arc3d