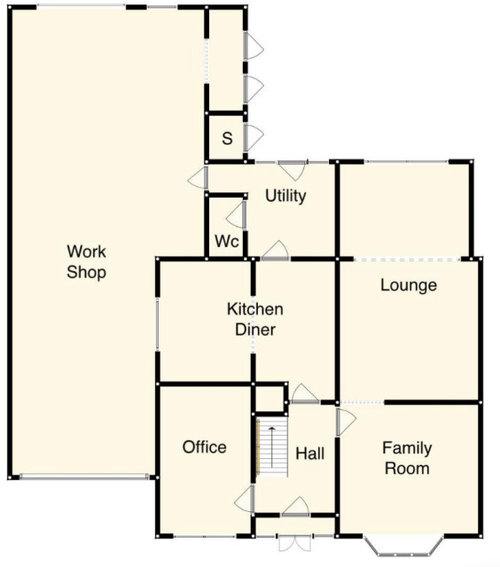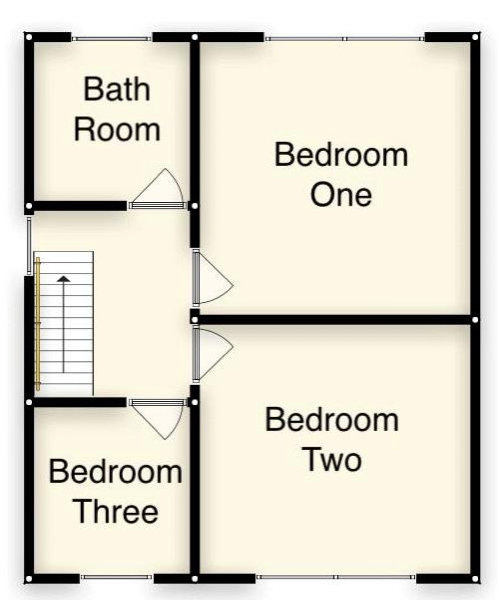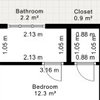Downstairs layout design ideas needed!
Bambi T
2 years ago
last modified: 2 years ago
I was wondering if anyone can shed some light on this downstairs layout - we’d like to knock through to the “workshop” (double garage) to create more living space. It is currently an empty garage. just masses of space and potentially leading out to the garden. Currently there are a few steps going down to it in that small gap just next to the downstairs WC.
Also thinking to knock another wall near the lounge to create more of an open plan space. Any ideas welcome! Thanks so much in advance 😬
We need to make a bedroom for us downstairs somehow, currently thinking to use the family room.
We will have 2 small kids upstairs! Thanks so much for any comments :)
(Attaching the upstairs bedrooms layout too just for reference).


Houzz uses cookies and similar technologies to personalise my experience, serve me relevant content, and improve Houzz products and services. By clicking ‘Accept’ I agree to this, as further described in the Houzz Cookie Policy. I can reject non-essential cookies by clicking ‘Manage Preferences’.





Wumi
OnePlan
Related Discussions
Ideas for our downstairs layout
Q
Odd kitchen shape. In need of design/layout ideas, thanks!
Q
Inspiration needed for a new downstairs layout...
Q
Downstairs layout ideas please?
Q
Bambi TOriginal Author
viv holliday
tamp75
Bambi TOriginal Author
Bambi TOriginal Author
Bambi TOriginal Author