Help please with ground floor layout
Katrina Prescott
2 years ago
Featured Answer
Sort by:Oldest
Comments (23)
Related Discussions
Please help with ground floor re-design and layout ideas
Comments (12)I do like the OnePlan en-suite option but it would be very, very small for an en-suite and I'd have to dig up the floor to add another toilet, all of which can be avoided if I just leave the downstairs bathroom as it is....I have guests who stay regularly and no one has complained yet. I think this would be an unnecessary expense, love to do it but must be mindful of my budget. I definitely agree that it would be less annoying and more private for my guests to access the bathroom and their bedroom off of the hallway and not the living/dining room, so I shall try and come up with something else for coat storage. kikiamack Unfortunately there is not enough space even when making the double doors into a single to squeeze coat storage into the corner :(...See MoreGround floor extension layout - Help please!
Comments (10)You need to put all the dimensions on for a real feel for the place. You would also need to instruct and architect and a structural engineer. A concept planner could really help to give you an idea of what's possible and open your eyes as to what changes could be made. I doubt you need to seat 22 on a daily basis, but you may be able to get two dining tables in on occasion. ( We keep another table and a set of chairs outside in a store room for such times ). We have one table that seats 8 all the time, then the other that we bring in which seats 6 more. It's a squeeze, but we manage. Thus I had a little shuffle about and came up with this as a 'concept idea'. Clearly specialists in their field will be able to help a lot more:-...See MoreHelp with ground floor layout please
Comments (7)Good Morning, Plenty of potential there! I agree that the space could be utilised better. Jonathan shows one great idea. I really recommend considering the natural light, wind, noise conditions, as well as creating a brief on exactly how you would like to live in the space first of all. It may be preferable to have an open plan concept allowing the family to spend time together or a more cellular layout keeping warmth in and allowing for privacy and separation. Where possible it is useful to provide spaces to include your own character such as art, books or hobbies. Also research into the property and area can also provide guidance on what fits in terms of architecture. If you would like us to create a floor plan for you we can offer this service remotely. The first step is to get in touch for a cost - either private message or phone call is great. Thank you for sharing, this is an exciting project. Kind regards, Sophie Ellen Ellen Utley Interiors...See MoreChange of ground floor Layout, help
Comments (8)Hi Nana, once you have decided on a layout, we can provide you with a budget cost estimate. The budget cost estimate provides a detailed breakdown of works and expenses as well as highlighting potential areas where you can save money. If this is something of interest please send the plans and photos to hello@nestestimating.co.uk and we can provide you with a quote...See MoreKatrina Prescott
2 years agoKatrina Prescott
2 years agoKatrina Prescott
2 years agoKatrina Prescott
2 years agoKatrina Prescott
2 years agoKatrina Prescott
2 years agoKatrina Prescott
2 years agoNest Estimating Ltd
2 years agoKatrina Prescott
2 years agoKatrina Prescott
2 years ago
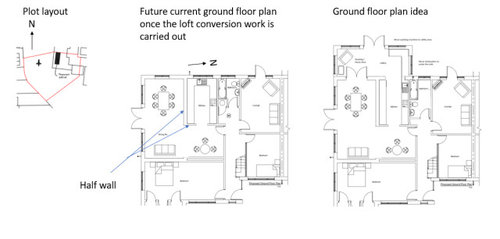
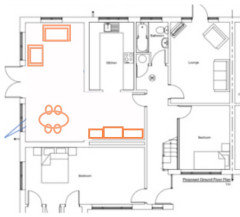


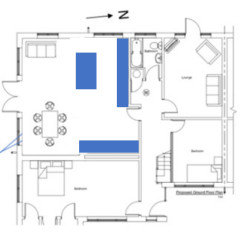
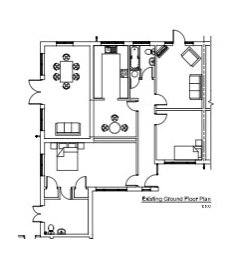

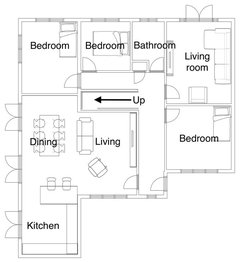
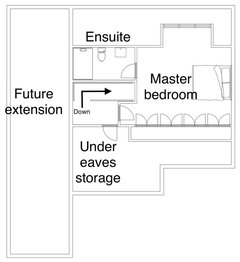
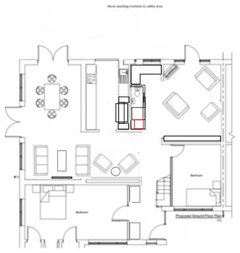

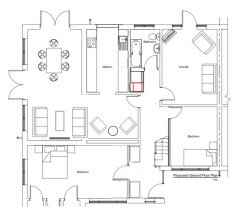

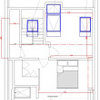
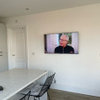

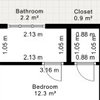

rinked