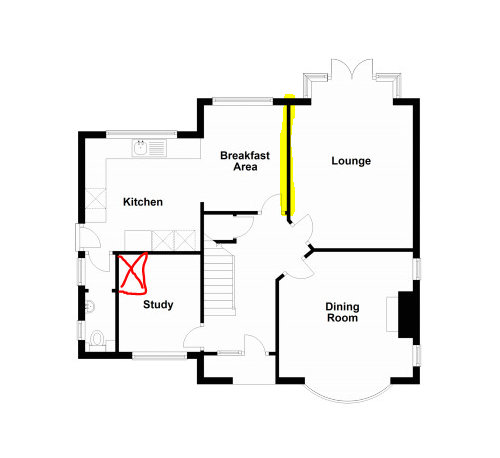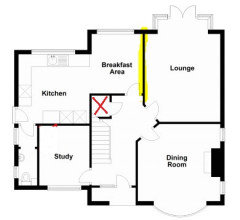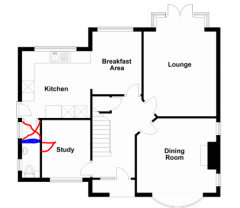How to squeeze in a utility room
HU-690653694
2 years ago
Featured Answer
Sort by:Oldest
Comments (10)
Related Discussions
How to make the most of your utility room or laundry room.
Comments (2)Can anybody advise/offer comments on the below: We are looking to add a utility room to our ground floor (soon to be extended) off the main hallway. What dimensions are ideal for a utility room with a washer and dryer, sink and some storage cabinets? The utility room would also be the place that I would store all my cleaning items (liquids, mop, bucket etc) and the household hoover too. Any ideas for wall/shelf storage for these items? Thanks....See MoreHelp designing Utility room
Comments (10)Just another mention on the dimensions. I notice that you said in your initial post that you are making.............not have made a Utility. You have picked 1800mm wide for the room. If you can change this, it will mean that you can have the extra storage both sides of the room as rinq shows. The reason I have not put storage both sides is because:- You should allow 630mm for base units ( plumbing takes up room abd walls are never 'true' )....This taken away from your 1800mm leaves 1170mm. You should have 'crouch room' of a metre. This then prevents you from having more base units the other side as if you put some in, your crouch room would only be 540mm ( not enough), especially if you have a dryer or a fridge etc, no room to open the doors and stand in front of them. If you increase from 1800mm to 2200mm you will be able to have storage both sides. Not sure you need it, if you plan the room well enough, because you can fit in a lot if you change the window as previously suggested and have two tall cupboards..............just wanted to mention why there were no cupboards both sides....See MoreEnough space to create a utility room and separate shower room?
Comments (10)Assuming the plumbing can't go all the way into the porch (and runs along the left), I imagined this: Instead of opening up the complete kitchen-dining wall (probably loadbearing), enlarge the current doorway and have a 'window frame' installed to open things up. No separate utility in this though. And is the door on the side the only door to your garden? I've simply added one, though french doors in the dining would most likely add more value. And with some extra cash you could open up the dining-lounge wall too. And close off some of the hallway to gain storage space under+near the stairs....See MoreUtility room or Not to Utility room?....
Comments (19)In your kitchen plan the space between the wall run and the island is massive - maybe 1.3 or 1.4m? It should be more like 1m otherwise you will find the two surfaces are inconveniently far apart. That also means there is more space for a dining table than it looks like from your plans. Do you have a cellar? If not then the understairs space is available for a WC, you might need to carve a small corner out of the kitchen to add to the understairs space depending on its size. Or if you do have a cellar the wc can go where Jonathan has put it (entrance can be from the understairs area if you have the height, or from the kitchen if not). Is there somewhere upstairs you could put a laundry room/area? In or near a bathroom perhaps?...See MoreHU-690653694
2 years agoarc3d
2 years agoNatasha McLenahan
2 years agoNatasha McLenahan
2 years agoHU-690653694
2 years ago








pjdklm