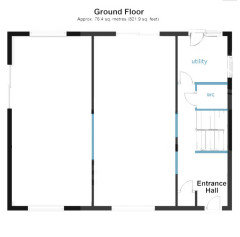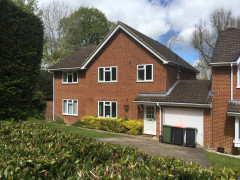1980’s re-configuration required
Hayley S
2 years ago
last modified: 2 years ago
Featured Answer
Comments (18)
kazzh
2 years agoRelated Discussions
Fitting all my requirements into a single side extension! Help!
Comments (20)Hello Jodie, Most welcome, I hope you saw my extension visuals too which give you a range of ideas and I like the transparency and style of the frames which lend to a feeling of open space.... The day beds are really gr8 in a room where it needs to be versatile so gr8 minds!.. The cream daybed is from ikea.. if you mean the second whiteish one with bolsters.. Something similar can be found at Loaf.. I do really like the Ikea one though as it's woven which is very nice texturally and has a really good aesthetic. and the last one which is my other favourite.. .. I think it would be rather good to have a shower element and so if not the wet room idea, you can still have something fantastic as a shower enclosure if you choose the enclosure wisely. Also you may be able to incorporate the architecture of the space in that you may be able to add a screen or something if the size fits for a walk in or other enclosed shower with single screen.. With regard to the extension you have.. you may be able to adapt it architecturally but if you like the idea of more glass then it might be better to replace altogether but of course dependent on what you choose and decide on an architectural level with the plans etc.. Budget a consideration etc.. You could though take out the existing windows and replace them with doors or bifold or sliding panels.. The arches internally are quite easy to convert to a squared off finish ie where they are situated such as the windows and doorways.. : ))...See MoreVery Ugly Exterior- Suggestions Please
Comments (31)Hi Claire, Your more than welcome. The advice to use a "local" architect is a good one, he will know the area, the various legislation in force for your district and he should be on talking terms with the local councillors so his advise will save you a lot of time. I would advise you to ask him to do a full survey, interior and exterior, ideally you need an architect that can transfer the survey to ACAD format. (Make it digital)... Even if your only doing the front at this stage its good to have the existing interiors drawn up so you can use them later. When your architect has drawn up the front of the house, please feel free to send it to me and I'll have a tinker to see if I can fine tune it for you. You can contact me through www.angel-martin.com......(No charge, I just want you to get the very best out of the frontage, its a beautiful house, it deserves the attention) With regards to the interior, one bit of advise.... Design "all" the interior layouts at the same time even if you will be doing each room stage by stage. If you do them individually the design will be fragmented. By designing everything you create a synergy between the areas, a "battle plan" if you like that will prompt where you could start and the direction you need to take. Wishing you well.... Martin...See MoreRendering / cladding 1980's exterior?
Comments (8)Completely agree with Jonathan. I have seen a couple of 70s houses modernised fantastically in my area, both with some type of grey/grey wood cladding in parts. It retains the 'character' (I'm sure in 50 years time this architecture will be to die for!) whilst giving it a modern twist. I also think the house is very 'garage heavy' so I would get a really modern garage door (possibly wooden) and try and have a balcony above to distract from it. See this fab example... [https://www.houzz.com/discussions/how-to-modernize-my-mid-century-split-level-house-exterior-dsvw-vd~3882230[(https://www.houzz.com/discussions/how-to-modernize-my-mid-century-split-level-house-exterior-dsvw-vd~3882230) This would only work if you extend fully over garage as Jonathan suggests, and would obviously require pp. Could be a fab master bedroom or upstairs living space if you did it though :)...See MoreKitchen-diner extension
Comments (20)Wow everyone. Thank you so much. I have posted pictures with dimensions. Hope you can read. I will try and put something better up this evening. The drawings should be scale 1:50 but I get that this will be lost when uploaded on here. To give you a starter, the internal dimensions of the lounge are 4.2m across (to in the alcoves) and 4.5m deep (not including bay). @Jonathan - what program do you use to draw your plans? The tracing paper just isn't cutting it ;-) 1. @MATH - by the time we get PP and this is built - playroom rapidly moving towards teenage cave. So no sight lines required and probably not preferred ! 2. Cheap as chips? Now you are talking! I had worried that wouldn't be able to do Jonathan's plan building out by existing utility because of the site slope (much more marked on that side than on the verandah side), but maybe it could work after all .... 3. 4 double beds, 2 baths and 1 study minimum. Study can be upstairs or downstairs (we use Bed 3 as a study at the mo - doesn't have to be massive). The beds to be all upstairs. If we can fit in a 3rd guest ensuite, would be fab - but not essential by any means. Bed 3 does scream bathroom - especially as all the plumbing next door already. 4. @Jonathan yes, it would be too tight to get up the stairs without vestibule - unless we moved the stairs. I'd assumed that we would have to. Or, if we extended on the patio and put a kitchen in, would fire regs dictate we needed a door into the kitchen? Otherwise could keep a pillar of the existing walls and keep it open and stairs as it? £3k for moving the door? Ouch! 5. However, really want to sort out the issue of walking under the half landing under the stairs as hubby fed up of banging his head. 6. Drains - man hole cover is circle at corner of existing "study" at front of house (where my arrow now points into). Soil pipe goes down front of the house at the edge of bathroom and bed 3 - I suspect that what is now the dining room was likely the kitchen when built in 1924. HTH - and thanks again....See MoreMary Ketchley
2 years agoAnna Massey
2 years agorinked
2 years agolast modified: 2 years agoHayley S
2 years agoHayley S
2 years agoUser
2 years agoHayley S
2 years agorinked
2 years agolast modified: 2 years agorinked
2 years agoHayley S
2 years agoCONSIDERED LIVING DESIGN
2 years agoO&L interiors
2 years agolast modified: 2 years agorinked
2 years agoDANA
2 years agoHayley S
2 years agokazzh
2 years ago













kazzh