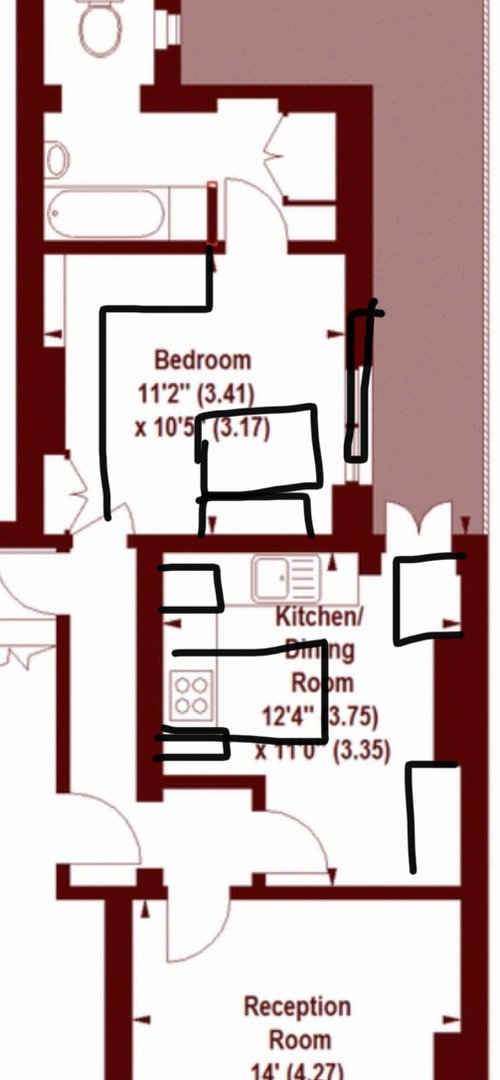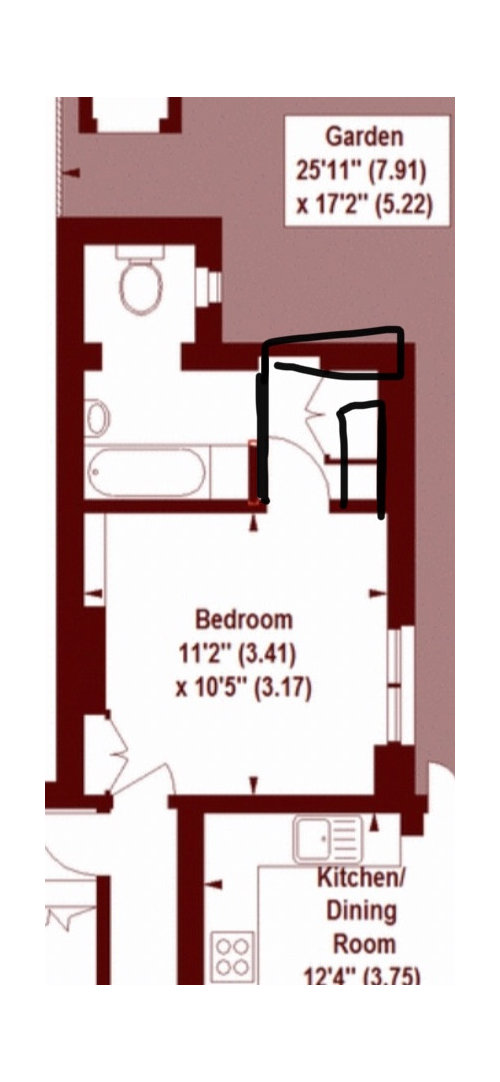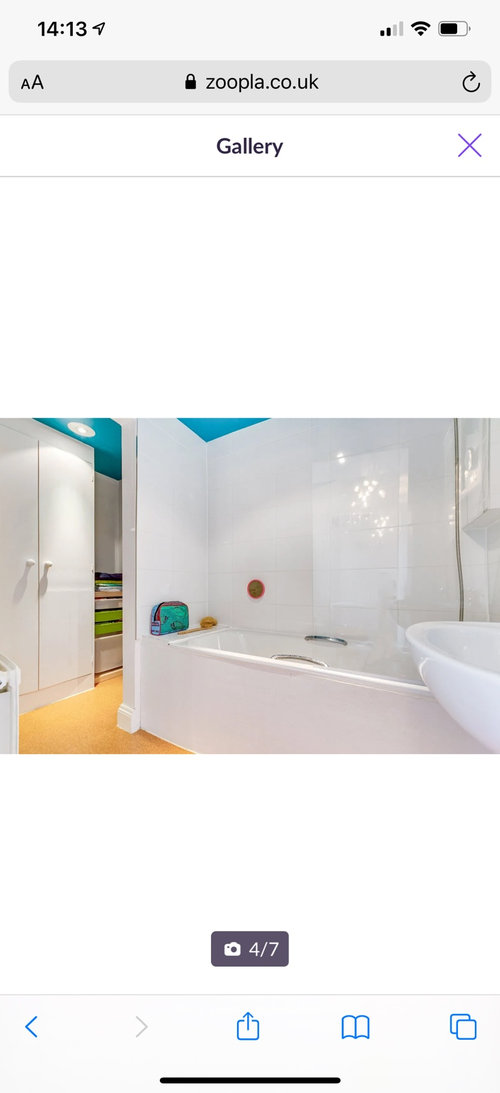Bought a flat - Now planning the works! Advice welcomed!
Natasha White
2 years ago
We are trying to plan what work we want to do once we’re in and cost dependent I wanted to see if anyone has any ideas on how best to use the space!!
(Ive added some pictures of the floor plan - and some bad edits to show some ideas! As well as a pic of the bathroom!)
Short term our plan is:
Longer term my thoughts are:
Essentially we are very keen to make the most of the space so any advice or recommendations about the floor plan are welcomed! (We’re also planing on finishing the basement but that’s another story!)




Houzz uses cookies and similar technologies to personalise my experience, serve me relevant content, and improve Houzz products and services. By clicking ‘Accept’ I agree to this, as further described in the Houzz Cookie Policy. I can reject non-essential cookies by clicking ‘Manage Preferences’.





Wumi
Natasha WhiteOriginal Author
Related Discussions
Planning permission now submitted, what do we do now? Renovation
Q
Help / advice needed pls on redesign layout of first floor flat
Q
Small garden advice - input welcome!
Q
1 bedroom flat remodel floor layout advice
Q
Wumi
Natasha WhiteOriginal Author
Wumi