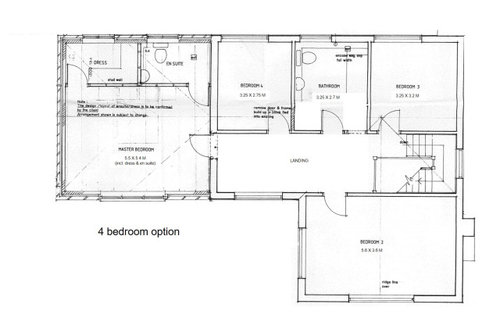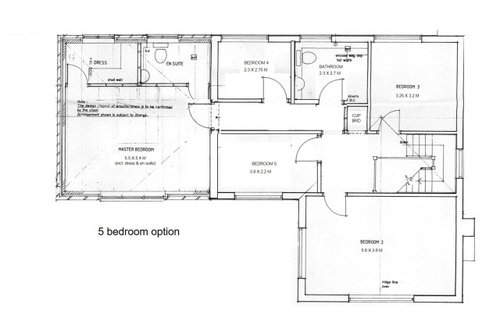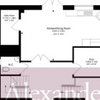Advice on upstairs layout
Hello
We’re currently renovating and extending our house.
After the extension, downstairs will have a large entrance hall, large open plan kitchen/diner/living area, separate utility room, separate living room, and a downstairs loo. All rooms will be generous in size, and feel really spacious and airy.
Upstairs, we have two options:
4 bedroom option:
Includes a master suite (with an en-suite and walk-in-wardrobe/dressing room), 3 double bedrooms, a large family bathroom (big enough to have a separate bath and shower), and a large landing.
The benefit to this design feels like it will give us a more spacious and airy upstairs, in-keeping with the rest of the house.
The position of the door into the master suite gives us a lot of flexibility with the layout of this room – it gives us the ability to create a very luxurious dressing room and en-suite, with lots of space for storage of clothes, getting dressed, and space for double sink/separate bath if we want them.
It gives us a large, impressive landing (the same size as our entrance hall downstairs) and it could easily accommodate some statement furniture, such as nice bookcase or sofa.
But it will be a very large landing, so we're wondering if it makes the best use of the space available?
5 bedroom option:
Includes a master suite (with an en-suite and walk-in-wardrobe/dressing room), 2 double bedrooms, 2 single bedrooms, and a family bathroom.
The benefit to this design is that we gain a bedroom. Given the increase in working from home, we wonder whether this will be more useful, as it allows for a separate study. It also means that we don’t have such a big landing upstairs which could feel like a bit of a waste space.
But it would mean a smaller family bathroom - the shower would have to be above the bath.
It also restricts the layout of the master-suite, as the door into this room is in the middle (so it doesn’t allow for a very large dressing room/ensuite).
We’re also worried that the hallway to the master bedroom could feel narrow and dark.
We're struggling to decide which layout to go for.
Below are initial designs for the 4 bedroom and 5 bedroom. I would really appreciate your thoughts.


.






Nicholas Scott
Jonathan
Related Discussions
Layout ideas for upstairs.
Q
Help with layout of house upstairs!
Q
Terraced house - reconfigure upstairs layout - advice needed!
Q
Upstairs layout help
Q
User
The Kitchen Lady UK
STUDIO TO
Bambi T
User
J GreenOriginal Author
arc3d
J GreenOriginal Author
Wumi