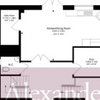En-Suite design and size ideas
HU-110709213
2 years ago
Hi Everyone
We are in the process of getting our house refurbished and extended. We are really keen on an en-suite master bedroom as well as walk-in wardrobe but are struggling with lay out and sizes. What do people think re: current size in drawing below? Is it large enough to have a comfortable en-suite with shower? Is there any room for a walk-in shower? We could extend into the walk-in wardrobe but this would then be too small. Any design and layout advice for the bathroom/bedroom would be much appreciated!

Houzz uses cookies and similar technologies to personalise my experience, serve me relevant content, and improve Houzz products and services. By clicking ‘Accept’ I agree to this, as further described in the Houzz Cookie Policy. I can reject non-essential cookies by clicking ‘Manage Preferences’.




Wumi
Related Discussions
What's the best design for an en-suite?
Q
Bathroom and en suite design
Q
En-suite and Walk-in wardrobe design ideas
Q
En suite design ideas
Q