Kitchen! Option 1 or Option 2?
- -
2 years ago
last modified: 2 years ago
Featured Answer
Sort by:Oldest
Comments (37)
- -
2 years agolast modified: 2 years agoRelated Discussions
Kitchen/ family space layout options
Comments (1)I think for 2 islands to work they both need to be good sizes. I think it would be worth involving a kitchen designer at this stage before you start building. It's a big space and I'm sure a pro could easily give you everything you want (and more!) I agree the space currently doesn't work well (really not sure about the position of the fridge). If you post the full floor plan you may get more comments, but my first thought would be something like this? Not to scale etc etc....See Morekitchen floorplan options
Comments (7)Thankyou for the ideas! I had toyed with the idea of putting the kitchen in the current dining room, but I’m desperate to be able to have the kids in the kitchen area while I’m cooking because I feel like our limited time together during the week sees us separated while I’m cooking etc. As for moving the toilet, side returns etc, I COMPLETELY agree with you. I’d move the toilet under the stairs and put a side return in. Alas, I just can’t see the bank balance agreeing with you. Which is very sad but a fact of life. I think we need to make the best of what we have. Garden is pretty small so no option to extend further out. The main bathroom is above the back door on the left there, so that must be where the soil pipe is....See MoreKitchen Dilemma - Two alternative options - which configuration works?
Comments (40)Just reading the comments and suggestions on here shows the capacity for lots of variations possible for a design in this size of space. Have you considered investing some time working with one designer - who you can work with to produce a layout that ticks your boxes and then shopping around with the finished plans - (this is the kind of service we provide ) it may be a bit less confusing than several people ‘having a go ‘ - although it’s always great to get others opinions on Houzz, and of course it’s lovely that they are offering you this help at no cost. But might be worth considering, as you will be living with the results for a long time! (If you click on my name or icon it will take you to my pro page - with some examples of past projects and some reviews from some of our clients.)...See MoreOptions for converting terraced house 1st floor into kitchen/lounge
Comments (1)You can knock the living areas into the landing area. Or you can open the kitchen up to the living room. But you can’t easily open the kitchen to the stair area because you need to protect your fire escape route from your bedrooms. You may be able to do it if you add a fire suppression system. You might also consider moving the kitchen /living room to the top floor...See More- -
2 years agolast modified: 2 years agoDaisy England
2 years ago- -
2 years agoWumi
2 years agoWumi
2 years agoCWD
2 years agoEllie
2 years agoEllie
2 years ago- -
2 years agolast modified: 2 years ago- -
2 years agolast modified: 2 years agoWumi
2 years agolast modified: 2 years ago- -
2 years agolast modified: 2 years ago- -
2 years agolast modified: 2 years agoWumi
2 years agoAngela Gossington-Hurd
2 years agopenniejb
2 years agolanguage tutor
2 years agoLiz Hancock
2 years agoEdwin Homes
2 years agoLisa Wilkinson
2 years agojcbuysandsells
2 years agojcbuysandsells
2 years agopenniejb
2 years agoKatie-Bo
2 years agohenry1sa
2 years agocynthiamitchell
2 years agoEllie
2 years agocynthiamitchell
2 years agoDANA
2 years ago
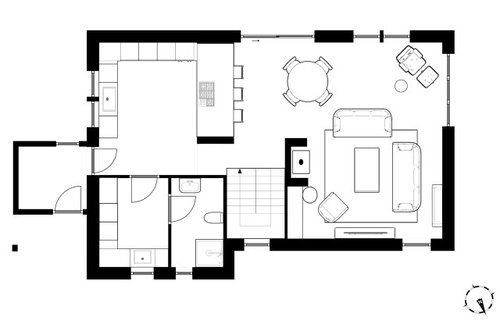
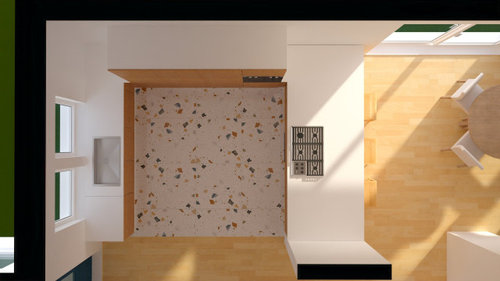
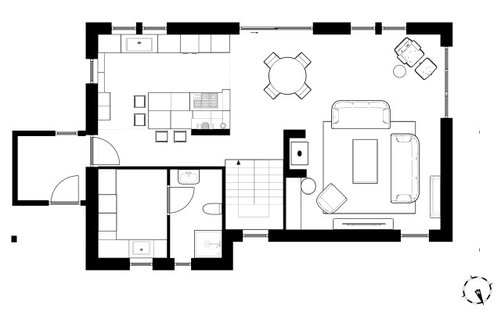

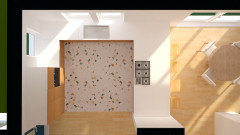
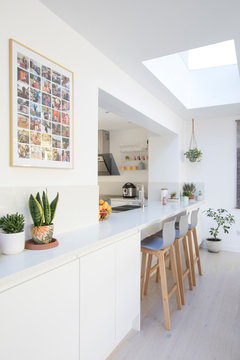

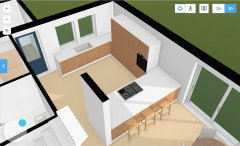
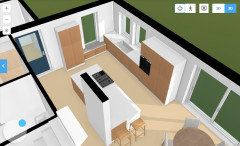



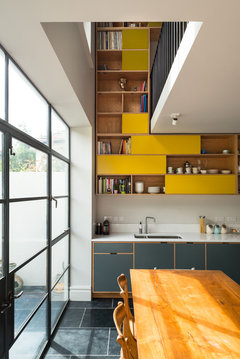
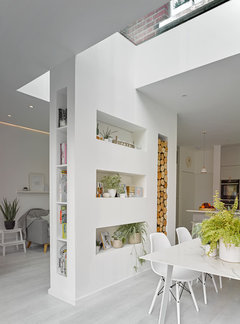




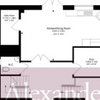
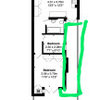

Ellie