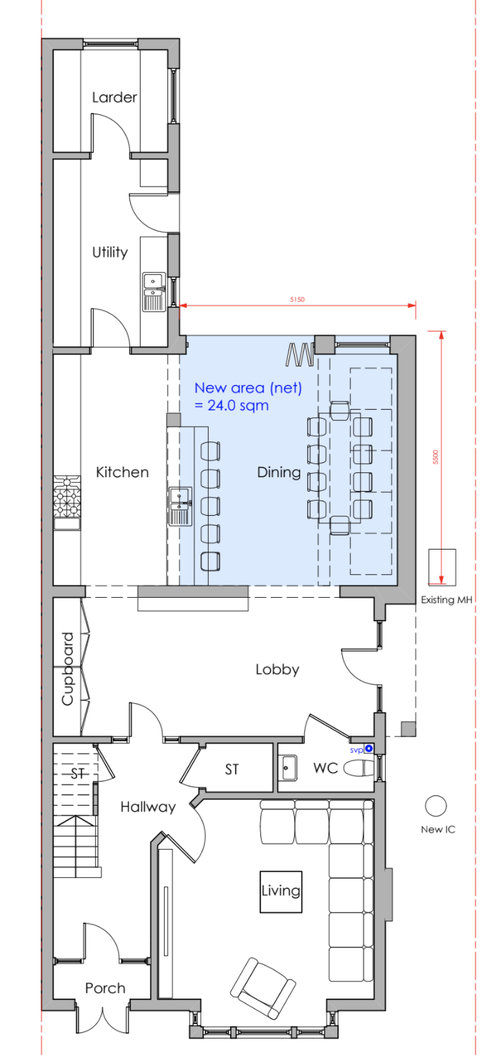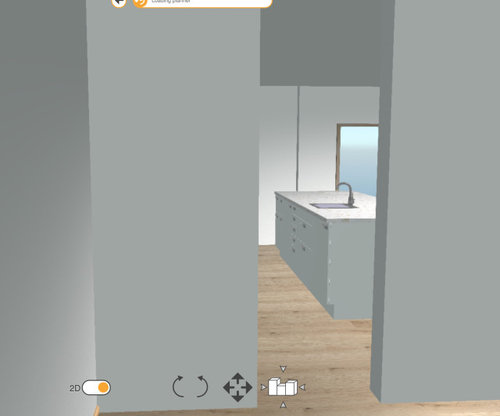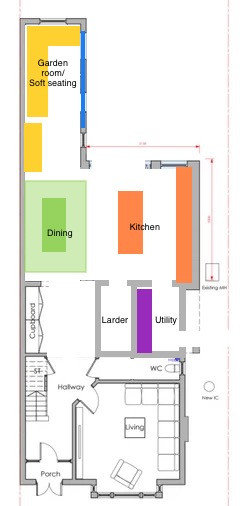looking for feedback and critics - open plan kitchen 35 sqrm
J L
2 years ago
Featured Answer
Sort by:Oldest
Comments (11)
OnePlan
2 years agoRelated Discussions
Cost Effective Open Plan/Kitchen Re-design
Comments (12)Hi kirsty. Do you need the 3 beds and an extra ensuite? The cost of moving the soil pipe to the other end of the house may be pretty expensive. I also think if you put an ensuite in you probably need a sink otherwise you'll still need to use the bathroom (you may also need to by law but am just guessing on that!) personally i would also arrange the living area to include a round table to seat at least 4. Maybe you could squeeze an "en suite" adjacent to the bathroom if you take some of the storage space too?. You will be left with a long narrow corridor but should be cheaper. You could also extend out next to the bathroom but then need to get light into that bedroom. Or using plan c extend out a little above the loo to include a sink. You could also remove the chimney in the back bedroom to allow for easier furniture arrangement....See MorePlease help me with kitchen plan!
Comments (40)Hi. I mean the wall with the utility door. I see where you are going with the symmetry for the wall with the aga, but I would make that tall end unit a pantry or place for serving plates, etc. and have the integrated fridge where you currently have the wood upper cabinet. I've been looking at your Ideabook and reading the aga discussion (I'm way behind minnie!) and I see what you are trying to achieve. But none of them have the same layout. When the feature aga corbel wall exists, it doesn't have an induction hob right next to it or it doesn't have a solid wall at the end (one of them is amazing with their deep cupboards either side but there is nowhere to put anything!). Do you have roof lights over the kitchen? Unless you have a giant lantern skylight and lots of under-cabinet lighting planned, please don't have black countertops. Apart from the fact that none of the kitchens in your Ideabook have dark counters, I come from a place of experience. I used to have a massive, terribly planned, kitchen with lovely black granite counters. Not only could only one person work in it even though it was the size of a dance floor, but the lights had to be on all the time and it was really depressing. And as there will be a dining table nearby to take in your beautiful garden, the island perches will be there to keep the cook(s) company, so facing in on the kitchen is perfect....See MoreFloorplan help please - Kitchen and master bedroom ensuite / wiw
Comments (17)Hi Rinq, thank you so much for taking the time to draw up some possible floor plans for us - this has been incrediby helpful. I love your proposed layout for the kitchen. My only concern with your design is that the wall with the kitchen- diner entrance is load bearing and would therefore require structural work to move. Presumably this would not be an issue, just something I will need to discuss with a builder for an estimated cost. Do you think there would be enough room in the kitchen to add a pennisula on the external wall of your design, turning your design into a G shape kitchen? This is something we are considering but it is hard to tell whether the area would feel cramped. I have attached a screenshot of another kitchen design that my partner likes which utilises an island although I do not think our kitchen diner has enough space for this. Again, thank you for considering and proposing a floor plan for the 1st floor. Your approach to moving the master suite to the left of the property makes complete sense and appears a better utilisation of space, although walking this through in the house we have realised the views are much better on the right hand side of the property from the existing master bedroom and feel it would be best to keep this as the master. Do you have any recommendations on how best to use the extension for an en-suite & walk in wardrobe i.e. layout of bathroom items, which way round to have the two rooms, and also considering the window positioning & soil pipe that will need to be inserted to remove waste at the front of the property. Appreciate this is a lot of considerations I am seeking help for so any feedback / comments would be great. Thank you in advance....See MoreHelp needed with extension plans
Comments (20)Before jumping to conclusions/assumptions about cost, first examine if 4 tiny bedrooms add any value to the house in the neighborhood. Same goes for a considerable back extension, as it would be very nice if the investment will pay itself back when selling the house. And try to find out which option would be more practical (sewage, roof contruction) and which one would have the best chance of getting planning permission. If it is your 'forever home' spending more on it than it's value, that's fine, as it is for your own comfort. And if so, you might want to look into a downstairs bedroom and bathroom. My personal advice is to keep it a 3 bedroom, as that is what the house looks like. And 3 decent sized bedrooms is way better than 4 tiny. We have a very similar house, original footprint 72 m2, 18 m2 added (utility and study). We chose to turn the tiny 3rd bedroom into a bathroom, as there was only a 'shower closet' and downstairs loo. Our budget (€40k) went to insulation, bathroom, windows, plumbing, rewiring, kitchen, all DIY....See MoreJ L
2 years agoJ L
2 years agoWumi
2 years agoJ L
2 years agoWumi
2 years agoJ L
2 years ago











Ellie