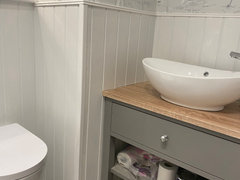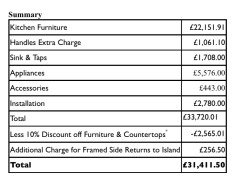kitchens - which bespoke joinery would be reasonably priced?
Nekul
2 years ago
Featured Answer
Comments (40)
Daisy England
2 years agoNekul
2 years agoRelated Discussions
Any non-bespoke kitchens like these? Painted, in-frame, shaker.
Comments (57)Try http://www.handmadekitchens-direct.co.uk - our kitchen was installed when we bought the house but I know from some paperwork left by the previous owners that this is where it came from. From what I can gather the previous owner painted the kitchen herself too to save some money. It's a very good quality kitchen that has stood the test of time and 3 children! I'll have a quick tidy and post some pics if you think it would help. Good luck....See MoreWhich kitchen brand and appliances would you recommend?
Comments (21)Just to weigh in on the Howdens comments, the key is to make sure you know someone in the trade who can put you forward to them, that way you just get dealt with as a trade using their account. They do have sales on but generally speaking the price doesn't fluctuate much through the year, except when they have their big sale on which is usually October time. I do use Howdens and no, they're not perfect but most of the grumbles I hear are more to with customer service which don't fall in line with the glossy showroom kitchen providers. The quality of the kitchens is very good (25 year warranty iirc) so if you have access to them then do get a quote from them. I think what I would say is that if you go to Howdens, expect a slightly tradesman type relationship (the showrooms are far from impressive) but a key thing is that they hold stock on most items. If you get a damaged door for example, it can be replaced next day, try getting that out of Homebase....... With regard to appliances, we have SMEG in our kitchen and I'd never buy it again. Hobbs been fine, but three new ovens on warranty and whilst it now works fine, the previous two didn't. Previously we had Bosch for everything and it all worked faultlessly, so I can't recommend them enough....See MoreReplacing Bespoke, Timber Windows and Doors
Comments (2)Hi, Unfortunately we don't have an average price per square metre for sash windows as the price can vary a lot depending upon the exact specification and whether you require a supply and fit service or supply only. We do however offer a free, no obligation quotation, so if you have a window that you would like us to quote on, please contact us on: 01344 868 668 or info@sashwindow.com and we would be happy to help. The Sash Window Workshop www.sashwindow.com...See MoreDIY-Kitchens Bespoke (F&B Railings)
Comments (17)I used Little and Greene's Flat Oil Eggshell and the Two fussy blokes rollers. I did a TON of research and it was very straight forward because all of the hard work was already done in the priming. I am not sure if DIY would let you purchase the units primed, might be worth asking. They offered it to us as an option to make it right. We had paid for the kitchen before their paint line failed and they didn't informed us. By the time we came to choose our delivery date they realised that they cannot fulfil the order. So they offered us a discount and a ready to paint primed kitchen. I took my time and was impressed on the finish I achieved, my neighbour a professional painter decorator was on stand by in case I messed it up, he was impressed with the results too. It definitely gave me the confidence to do it again, BUT saying all of that the factory spray finish is amazing so I would choose that if I had the option. I have no doubt in my mind that you will love the quality and the colour match, most people I stalk on Insta are well pleased but I understand of course that this is just hear say and the importance of seeing a sample....See MoreDaisy England
2 years agoNekul
2 years agoSonia
2 years agoJonathan
2 years agoNekul
2 years agoLois C
2 years agoNekul
2 years agoLois C
2 years agoLois C
2 years agoNekul
2 years agoClaire Nicholson
2 years agoClaire Nicholson
2 years agoClaire Nicholson
2 years agoSonia
2 years agoClaire Nicholson
2 years agoNekul
2 years agoClaire Nicholson
2 years agoNekul
2 years agoNekul
2 years agoClaire Nicholson
2 years agoCreate Perfect
2 years agoLois C
2 years agoNekul
2 years agoArvydas Grabauskas
2 years agoNekul
2 years agohedgehog99
2 years agoDaisy England
2 years agoLois C
2 years agoNekul
2 years agoDaisy England
2 years agoClaire Nicholson
2 years agoNekul
2 years agoNekul
2 years agoNekul
2 years agoLois C
2 years agoNekul
2 years agoClaire Nicholson
2 years ago










Claire Nicholson