Ideas for better layout of extension on ground floor please
Chris
2 years ago
Featured Answer
Comments (16)
Chris
2 years agoRelated Discussions
Layout suggestions for existing ground floor/extension wanted
Comments (2)I wonder if maybe your planned snug is extremely small, compared to all the open plan space? Also, you seem unsure what it's going to be used for, which could lead to it becoming a 'nothing' room. It can't be both playroom and office without causing a lot of tension! Really think about how you like to use the different spaces in your house at the moment, and what is missing. I would personally use the intended snug as an office, use the current kitchen as a playroom - and keep those walls. I'd also build a new wall between the current dining room and kitchen to keep the office and playroom separate! Then I would remove the wall between the living room and conservatory and the dividing wall in the conservatory, put the dining room as you have on your plan, but move the kitchen to the bottom left corner of the drawing. That's just my opinion though - you have to think about what would work for you!...See MoreKitchen diner ground floor layout ideas?
Comments (8)Hi Will, I don't think there is any form of industry standard or even a regulation minimum (although enough space to fully open a cupboard door is the bare minimum). However different sources give recommended spacing. the link below gives 36in (90cm) as a minimum for walkway widths. but some recommend more (eg 100cm or even 120cm). It really depends on what you feel is more important for your kitchen layout: more cupboard/worktop space or a more open walkway in and out. https://www.houzz.com/magazine/how-much-space-you-need-and-what-to-do-if-you-dont-have-it-stsetivw-vs~95713633 Personally, I aim for 120cm or more between cupboards in the main kitchen, but 90cm is fine for the entry into the kitchen area as it is less likely for someone to stand in this space whilst someone else needs to pass into the kitchen. Absolutely the best idea is to live in the space for a bit to see how you use the current layout and ways that you want to improve it and it gives you plenty of time to come up with ideas. What would you think if the garage/office/playroom be accessed from the living room instead? If you really needed a second freezer, then is there space in the area under the stairs that isn't going to become the W/C? I hope that's given a few different things to think about! I hope everything goes well with the move in, rewire and renovation. Please keep us posted with your progress and any new ideas! Kind regards Phill...See MoreExtension and layout of the ground floor
Comments (0)Hi all, I'm new here. I hope to get some ideas for how to plan our extension. Our house's current plan is below. The front room now is used as an office and storage room. The lounge is currently used as the play room for children and full of toys, so there is no room for hosting guests. We are eating in our kitchen at the moment. The size of the kitchen is 3*3.5m. We hope to do the rear extension, so to create a dining kitchen and extend the current lounge for more room for kids to play. We also want to fill in the gap in the front of the house, trying to build a bathroom and storage there. We consider the bathroom nearby the entrance is a weird position but we would like to have the kitchen dining and not to extend too much to the back garden. We plan to use the front room still as an office also the guest room in the future. We want to save some ideas about: 1. How many metres are needed for the rear extension? So that we can have a reasonable size kitchen dining room. Our current garden is small, about 10 metres deep and 9 metres wide. We really don't want to take up too much garden space. 2. We want to open the wall between the front office and lounge. This will lead to more light to the front room which is the north face. But then would it be too far away from the bathroom? ( this room will be a guest room when there is a guest). Thank you for your help....See Morereconfigure ground & first floor extension ideas
Comments (4)Hi Alison, I think with such a large project you should definitely be looking for someone to help with the planning phase. A concept planner or interior designer is probably the cheapest way - obviously, I can't talk about everyone's rates. My clients usually then find they have an idea of what they want and what's achievable, from a variety of options - which can then be taken to an architect. This generally cuts the costs of redo's down (and the package you need from an architect). There are a few tweaks I would make to Jonathans but this is definitely a great design to look at in more detail. I especially love upstairs and everything he has managed to get in as well as taking the garage to add a utility room and the office which is a really practical use of the space if you are converting. I am imagining the step-in at the back is a little like the garage and is there due to the boundary lines - so can't be changed. This means that the extension would be going across the existing back of the house. Maybe it is worth looking at if you can add a porch to the front too....See MoreChris
2 years agoChris
2 years agoEllie
2 years agoChris
2 years agolast modified: 2 years agoAkira Yamanaka Architects
2 years agoEllie
2 years agoChris
2 years agoChris
2 years agoThe Kitchen Lady UK
2 years agorinked
2 years ago
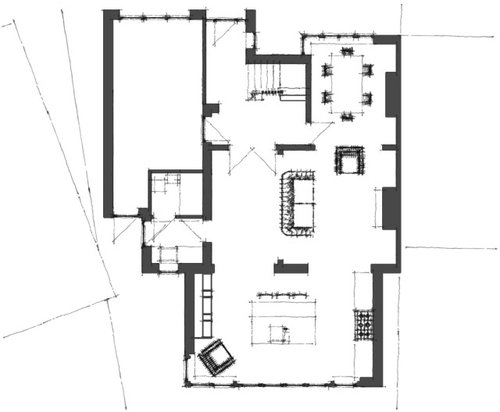

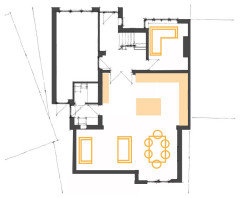
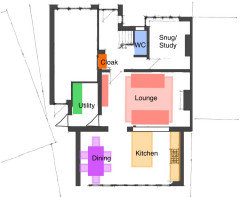
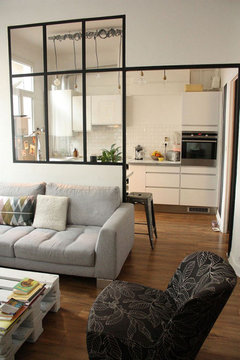
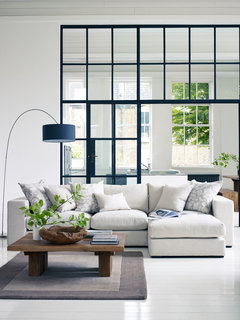
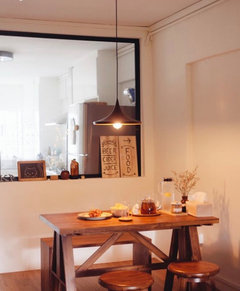





Ellie