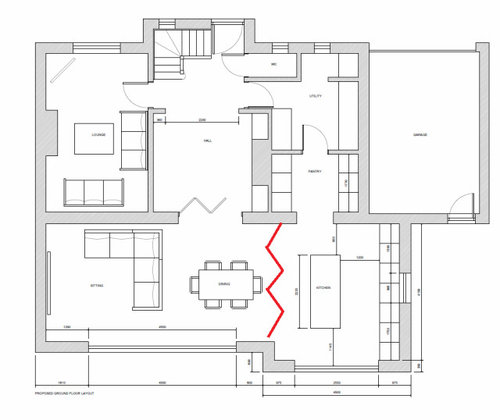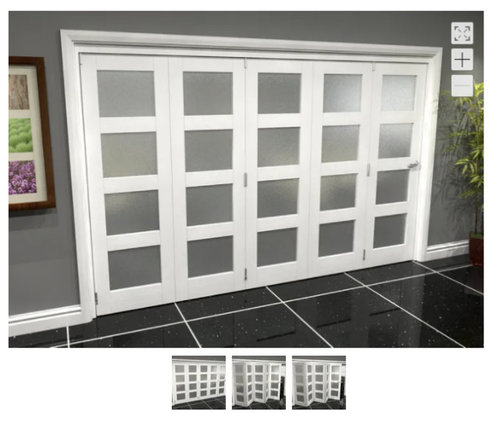Putting internal bi-folds to separate open plan kitchen/diner/lounge ?
Lawrence Meakins
2 years ago
Featured Answer
Sort by:Oldest
Comments (6)
Lawrence Meakins
2 years agoRelated Discussions
Not Quite So Open Plan Kitchen + Diner + Lounge
Comments (2)I think I would leave the wall out but have more than one extra quiet extractor to deal with cooking smells. I would also look into increasing the ceiling height to increase the feeling of space....See MoreOpen plan kitchen diner...incorporating existing chimney breast
Comments (6)Hi there, we deal with this issue on a daily basis, generally we will always try to remove the chimney either to roof space or entirely (including roof stack on main roof). These options do of course involve the party wall and advice and guidance is needed. We do provide our own free PDF advice here. Failing to remove the chimney, you can as you mentioned, have shelving units etc. along that same wall to hide the chimney. Alternatively, you could use the money saved from the removal to purchase a heating system which could be fitted within the existing chimney flue (just a thought!). One piece of advice (hope this isn't out of turn!), your extension beyond the rear of 1500mm internally is a very minimal gain for the expense of the steel work involved in removing the rear wall of your property. We would generally advise against such extensions as you are not gaining enough floor space for the cost of works involved. The only way to save on some of the fabrication/steel costs would be to have a support post where your two large steel beams will meet, this then may impact the open feel you are trying to achieve! If you would like to discuss this further please don't hesitate to get in contact....See MoreHelp needed for open plan kitchen lounge diner floor
Comments (17)Thanks urban space - we don't have under floor heating and the wood floor we had fitted about 5/6 yrs ago has been a nightmare. We did have an expansion joint but had so much movement and warping. We had the company back out beginning of this year and we had wanted to have a new floor at that stage but they said they could put right the existing one. Not sure on the technical term for what they did but they effectively relaid/ straightened it and used a resin with wood chips in to fill the gaps so you couldn't see them but within 5/6 months we have movement again and now all this resin is starting to rise out the top. For that reason I'm just not prepared to have a proper wood floor again - it might be down to the fitters but it has been extremely costly. By the time you add our dog into the mix and the scratches he has added to it I think a fake wood effect is the way to go for us...See MoreOpen Plan kitchen diner or additional rooms??
Comments (7)My preference is always a large kitchen diner rather than a separate kitchen. I have children so I like them to be doing homework, or drawing, or even watching the ipad in the same room as me whilst I cook dinner. Because I work full time, we don't get much time together in the evenings anyway, so its important to me that there's a space where we can all be together - that isnt the lounge. If this were my house I'd be wanting to open up the sun lounge area too if possible so there was room for a sofa and tv in there too. I can imagine the lounge would stay as a very grown up area for after the kids have gone to bed and the rest of our time at weekends and evenings would be at the back of the house. Thats just my opinion based on how we live though! I'd wager that kicthen diners are probably more desirable than separate dining rooms in general though....See MoreLawrence Meakins
2 years agoLawrence Meakins
2 years ago







Christine Harrison Fine Art and Mosaics