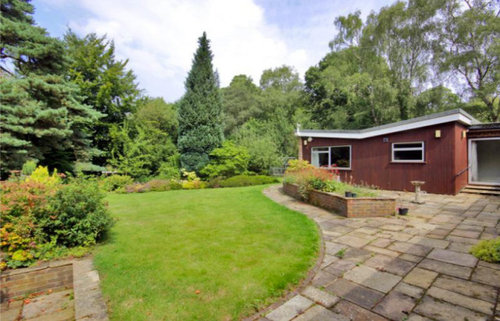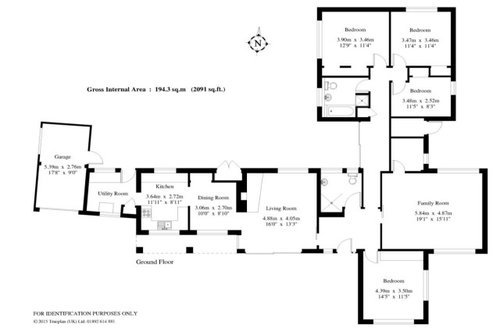Converting and renovating an existing extension
User
2 years ago
We have a rear extension approximately 7.5m x 7.5m, there are currently 3 bedrooms and a large bathroom in this space (floor plan below). The walls don't seem to be cavity walls, the roof is a butterfly felt roof (picture below). The floor level of this extension is lower than the rest of the house due to a sloped plot we are on.
We're looking to remove the roof and ceilings, knock through all the internal walls, remove the external wall on the west side and replace it with a full glazed wall (+doors). The idea is to convert this space into a kitchen / diner / family space.
Can anyone advice on what sort of ballpark cost we might be looking at per square meter, excluding the kitchen fit because obviously that can be a huge range. We're looking for the cost of:
The space should be ready after this install the new kitchen and fittings and fixtures.
Any help and guidance will be appreciated.


Houzz uses cookies and similar technologies to personalise my experience, serve me relevant content, and improve Houzz products and services. By clicking ‘Accept’ I agree to this, as further described in the Houzz Cookie Policy. I can reject non-essential cookies by clicking ‘Manage Preferences’.






Daisy England
UserOriginal Author
Related Discussions
Ground floor renovation dilemma (extension vs conservatory)
Q
Opening up converted garage, and extension at the back
Q
Advice on layout for 1960s renovation/extension
Q
Extension & existing layout ideas
Q