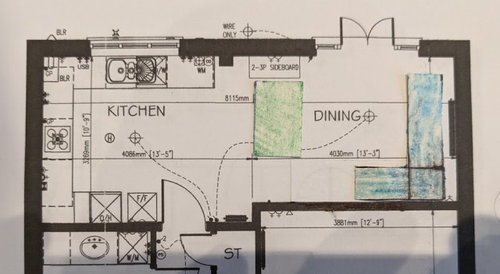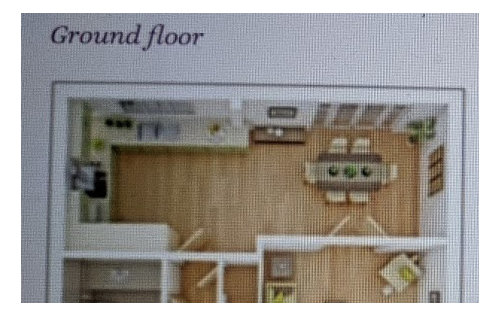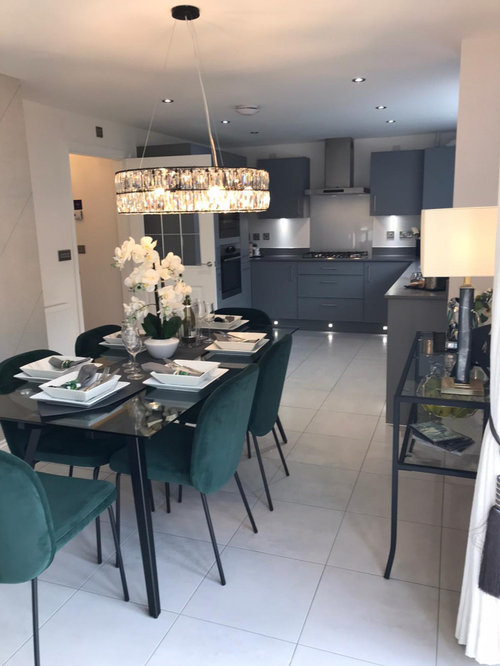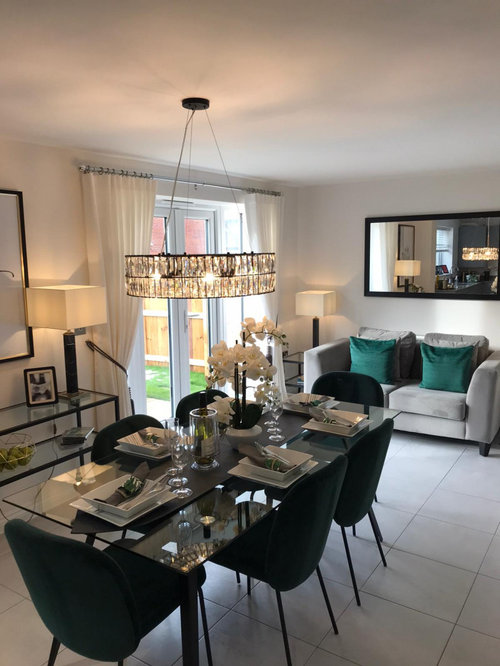Help with floorplan in new build kitchen/diner/living?
mikespink
2 years ago
Featured Answer
Sort by:Oldest
Comments (6)
Proyectoszeza
2 years agolast modified: 2 years agoDaisy England
2 years agoRelated Discussions
NEW COTTAGE BUILD IDEA'S? (FLOOR PLAN)
Comments (10)Yes of course, however I haven't got any on the computer I am currently on. I will make sure to upload some as soon as possible, and I would like the majority of rooms on the ground floor especially to be facing the back of the house, where I find the views are best. And that would be extremely helpful thank you! And no it does not include the plot, I'm aware the budget is rather broad however we are very flexible and I'm still debating on the size of the house, and yes I will do. And yes, very much so, however, good luck with your new home!...See MoreFloorplan help please - Kitchen and master bedroom ensuite / wiw
Comments (17)Hi Rinq, thank you so much for taking the time to draw up some possible floor plans for us - this has been incrediby helpful. I love your proposed layout for the kitchen. My only concern with your design is that the wall with the kitchen- diner entrance is load bearing and would therefore require structural work to move. Presumably this would not be an issue, just something I will need to discuss with a builder for an estimated cost. Do you think there would be enough room in the kitchen to add a pennisula on the external wall of your design, turning your design into a G shape kitchen? This is something we are considering but it is hard to tell whether the area would feel cramped. I have attached a screenshot of another kitchen design that my partner likes which utilises an island although I do not think our kitchen diner has enough space for this. Again, thank you for considering and proposing a floor plan for the 1st floor. Your approach to moving the master suite to the left of the property makes complete sense and appears a better utilisation of space, although walking this through in the house we have realised the views are much better on the right hand side of the property from the existing master bedroom and feel it would be best to keep this as the master. Do you have any recommendations on how best to use the extension for an en-suite & walk in wardrobe i.e. layout of bathroom items, which way round to have the two rooms, and also considering the window positioning & soil pipe that will need to be inserted to remove waste at the front of the property. Appreciate this is a lot of considerations I am seeking help for so any feedback / comments would be great. Thank you in advance....See MoreFloor plan rework - kitchen diner and en-suite
Comments (1)Hi! It's a very grand entrance hall. Looks like a really interesting house that could have some beautiful original features. Is there anything that you're looking to protect that gives it character? There are a few options for an ensuite. The small room over the entrance could have potential, but it looks like it might be tricky to drain from their. Potentially a combination of first floor extension and reconfiguring the family bathroom and wc could create an ensuite to a larger masterbedroom at the back. You ideas for the ground floor have merit, and seem doable. It will work well or not depending on locations of doors and windows. Then the structural changes, where you open up will also be key to getting it to work well and be cost effective. I'd love to help you out with your project, and it would be great to have a chat. I offer an online Home Design Workshop that will help you. It includes a visioning process that I guide you through so you can get really clear about what you want and need. Then together we explore your options in a design session, and I'm sure we could come up with some great solutions for you. If you're interested let's have a chat so you can tell me more about your project and you can ask me any questions about the workshop to check it's right for you. You can book a call with me here: https://calendly.com/iarchitect/20minchat I hope this helps, Jane, i-architect.co.uk...See MoreKitchen/diner floor plan help!
Comments (8)全臺專營本土優質正妹【小茉莉茶莊LINE:lg8669】出差 旅遊 外約喝茶各行各業優質茶任君挑選 聯絡方式:【賴:LG8669 Telegram:@av8526】 外送地區:【台北-新北-新竹-台中-彰化-南投-高雄-台南】 營業時間:【中午12:00─凌晨01:30】 外送消費:【一律現金消費-不轉賬-不匯款-不買點數喲~~安全-放心-可靠】 外送地點:【可旅館-外約-住家-酒店-飯店-汽旅-1律現金消費】 收費消費:【大台北/大新竹4500起─大台中/大彰化/大高雄/大台南一律3000起】 妹妹類型:【大台灣本土各行各業本土兼職-混血兼職(前後2-24H內預約會比較準確)】 特別類型:【中(日。巴。荷。韓。俄)混血/模特/空姐/藝人/學生 小茉莉外送茶外送地區: 【新北】三重區 土城區 汐止區 新莊區 板橋區 永和區 瀘州區 中和區 五股區 泰山區 新店區 八里區 淡水區 林口龜山萬壽路 【台北】大同區 大安區 士林區 中山區 中正區 內湖區 文山區 北投區 松山區 信義區 南港區 萬華區 【新竹】新竹《東區》竹北 【彰化】員林鎮 鹿港鎮 埔心鄉 和美鎮 溪湖鎮 田尾區 南投市 草屯區 田中鎮 彰化市 【台中】東區 南區 西區 北區 中區 南屯區 西屯區 北屯區 大里區 大雅區 烏日區 豐原區 沙鹿區 太平區 【高雄】左營區 三民區 苓雅區 新興區 前鎮區 前金區 鼓山區 楠梓區 小港區 鳳山區 【台南】東區 北區 南區 中西區 永康區-仁德區 小茉莉旅LG8669♥Telegram:av8526 小淫妹茶坊官網:http://www.ppp8669.com/forum.php 台北外送茶官網:http://www.ppp8669.com/forum.php?mod=forumdisplay&fid=60 新北外送茶官網:http://www.ppp8669.com/forum.php?mod=forumdisplay&fid=60 新竹外送茶官網:http://www.ppp8669.com/forum.php?mod=forumdisplay&fid=60 台中外送茶官網:http://www.ppp8669.com/forum.php?mod=forumdisplay&fid=61 彰化外送茶官網:http://www.ppp8669.com/forum.php?mod=forumdisplay&fid=61 南投外送茶官網:http://www.ppp8669.com/forum.php?mod=forumdisplay&fid=61 吃魚喝茶新手區:http://www.ppp8669.com/forum.php?mod=forumdisplay&fid=51 安全旅館推薦區:http://www.ppp8669.com/forum.php?mod=forumdisplay&fid=65 真實客評售後區:http://www.ppp8669.com/forum.php?mod=forumdisplay&fid=74 北中南優質好康:http://www.ppp8669.com/forum.php?mod=forumdisplay&fid=10...See Morerinked
2 years agoallex king
last year












Copper Dust