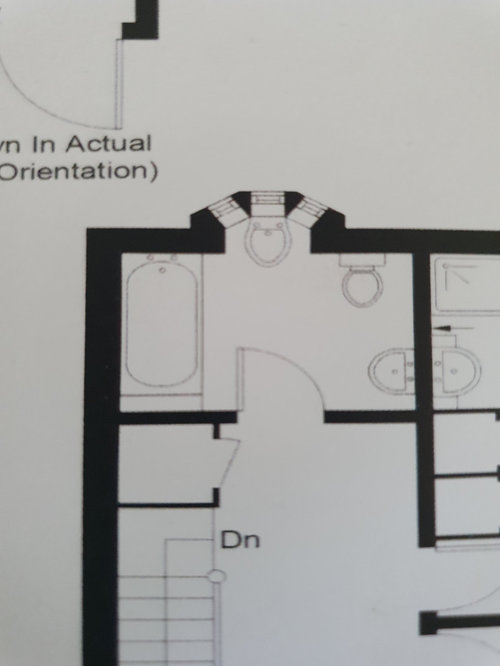Family bathroom layout Help please!
Nicki S
2 years ago
Morning,
First time poster, so please be gentle.
We've bought a house that needs complete renovation, I'm talking every single room, we're also doing both loft and ground floor extension, the amount of decisions required is rather overwhelming.
We thought we were leaving one room (family bathroom) as it is, with a view to re-doing in a few years, but it turns our we're going to have to redo that too.
I've attached the current layout, I'm thinking we keep the shower over bath where it is, if we move the toilet to where the bidet currently is (in the small bay alcove) then we could have a nice double sink vanity unit along the wall where currently there's a single sink?
My husband thinks we can't/ shouldn't put the toilet in the Bay, but can't express why he thinks this, so I'm turning to you lovely people to see what your thoughts are!
Thanks in advance!

Houzz uses cookies and similar technologies to personalise my experience, serve me relevant content, and improve Houzz products and services. By clicking ‘Accept’ I agree to this, as further described in the Houzz Cookie Policy. I can reject non-essential cookies by clicking ‘Manage Preferences’.






hedgehog99
rinked
Related Discussions
Family Bathroom and EnSuite layouts - Advice needed please
Q
Bathroom Layout Help Please!
Q
Small bathroom layout. Please help
Q
Windowless Family Bathroom Layout Dilemma
Q
Nicki SOriginal Author