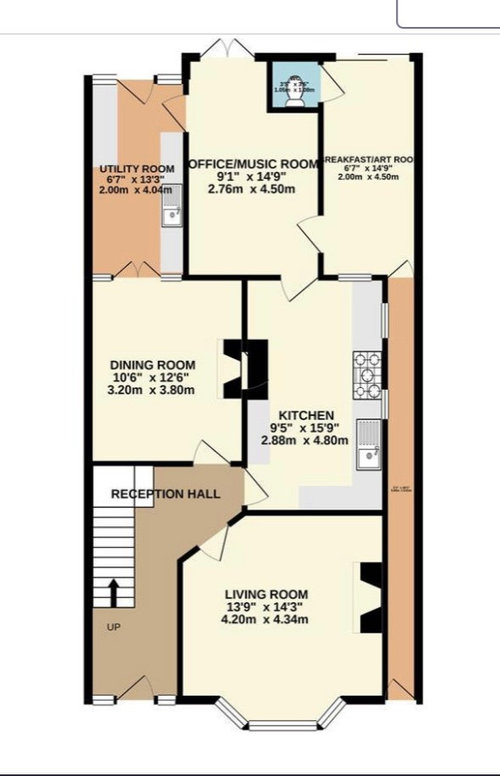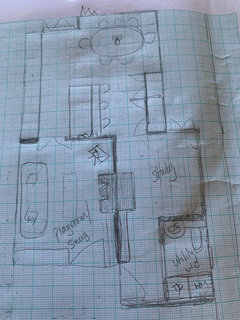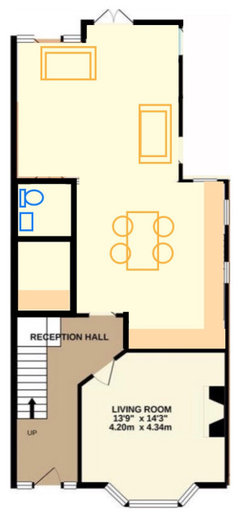Floor plan conundrum - please help to solve!
Claire Rosato-Scott
2 years ago
Featured Answer
Sort by:Oldest
Comments (13)
rinked
2 years agoClaire Rosato-Scott
2 years agoRelated Discussions
Help solve our window issue please
Comments (14)Thanks for the above comments. It is basically a large picture window so a glazing bar or opening section would spoil the appearance. I don’t think a trickle vent would be sufficient. A tilt and turn would be ideal but it is such a large window that I understand it would be difficult to source and prohibitively expensive. If this is not an option for us then I wondered if there was any sort of manual or electric ventilator which could be inserted/incorporated into the window. We just want something that looks smart. The window and French doors are aluminium in anthracite. Hope that clarifies as is probably obvious I don’t understand the technicalities 🙄. Really appreciating all your responses though 😊...See MoreHelp! Unusual floor plan - kitchen extension advice please
Comments (3)So, has the approach to your property changed at some point? Because I would expect your entrance hall and front door to be at the front and not at the back? Could you turn it around again? If not, maybe move the front door to what is now the kitchen, making the kitchen part entry hall and part utility (dividing wall). Then you could perhaps create one large kitchen/diner/family space from the current utility, office and family room. The current dining room could be an office? Obviously all depending on whether all that would be possible re: load bearing walls and all that....See Moreneed a little help with our floor plan please!
Comments (2)What direction does the garden face?...See MoreExtension - existing floor plan is split level! Please help!
Comments (1)Floor plan with coloured areas mentioned....See Morerinked
2 years agorinked
2 years agokatlucy
2 years agokatlucy
2 years agoClaire Rosato-Scott
2 years agokatlucy
2 years agoClaire Rosato-Scott
2 years agoJonathan
2 years agoJonathan
2 years agoClaire Rosato-Scott
2 years ago












Jonathan