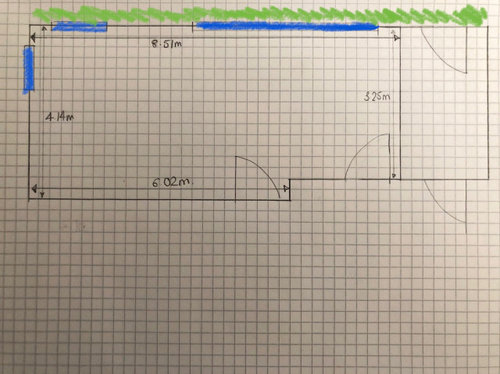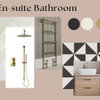Kitchen Diner & Seating Area design dilemma…
Louise Thompson
2 years ago
Hi, I’m looking for some inspiration to plan our new kitchen diner and incorporate a seating / tv area and hoping someone can help with some ideas.
Here’s the floor plan…. Ideally I would like the sink to look out over the garden (green part) and would also like a breakfast bar or island to sit at. We would also need a space for a large American style F/F and would love a pantry… the room to the right is planned to be a utility which could possibly be used as a pantry? We have a standard sized dining table which we plan to use. The blue parts are windows and the large blue part we plan to be large patio doors / bifold doors.
Any help or ideas would be really appreciated!

Houzz uses cookies and similar technologies to personalise my experience, serve me relevant content, and improve Houzz products and services. By clicking ‘Accept’ I agree to this, as further described in the Houzz Cookie Policy. I can reject non-essential cookies by clicking ‘Manage Preferences’.



katlucy
katlucy
Related Discussions
Kitchen Diner dilemma
Q
Kitchen, diner, family room layout dilemma
Q
Kitchen Diner Design Dilemma!
Q
The Super Room, kitchen, diner, formal dining spac and TV seating area
Q
Richard L
Louise ThompsonOriginal Author
The Kitchen Lady UK