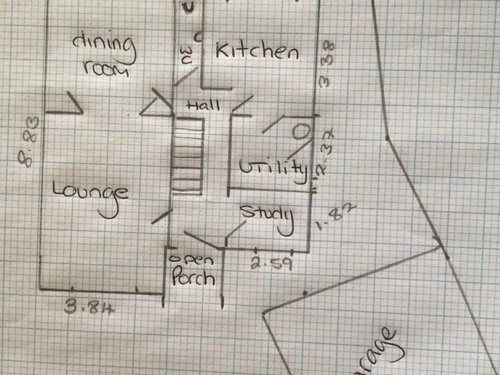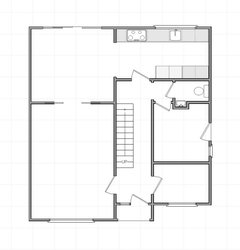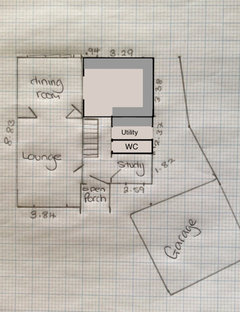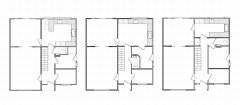Hello, I am looking to reconfigure the ground floor of my house.
joannemorrison99
2 years ago
Featured Answer
Comments (17)
joannemorrison99
2 years agoRelated Discussions
Ground floor reconfiguration help needed
Comments (10)Hi Yasmin. Blocking up the reception room entrance is definitely a great place to start with this project. It opens up lots of great layout possibilities for that room. Moving the entrance to the utility sounds sensible and will then allow better access to the kitchen with shopping etc and give you a nice entrance hall. It would be great to hear a little more about your requirements for the back of the space. What sort of equipments and storage is required for the crafts? There's lots of potentials for a great area. If you are getting quotes together for your project I would be happy to send you some pricing for concept planning layouts and design. Feel free to check out my profile and reviews. All the best, Gina...See MoreGround floor reconfiguration
Comments (1)Hello Matt, Id recommend moving the kitchen into the lounge, depending on the house type this could make the movement of your utilities easier. If you'd like a free design consultation regarding the Kitchen look no further than Bluespot we area One stop shop Kitchen Manufacturer. We offer a no hassle service with all of our prices being public so there's no hidden fees. If you'd like to learn more you cant contact me on sales@bslk.co.uk. https://www.bluespotfurniture.com/kitchens/...See Morereconfigure ground & first floor extension ideas
Comments (4)Hi Alison, I think with such a large project you should definitely be looking for someone to help with the planning phase. A concept planner or interior designer is probably the cheapest way - obviously, I can't talk about everyone's rates. My clients usually then find they have an idea of what they want and what's achievable, from a variety of options - which can then be taken to an architect. This generally cuts the costs of redo's down (and the package you need from an architect). There are a few tweaks I would make to Jonathans but this is definitely a great design to look at in more detail. I especially love upstairs and everything he has managed to get in as well as taking the garage to add a utility room and the office which is a really practical use of the space if you are converting. I am imagining the step-in at the back is a little like the garage and is there due to the boundary lines - so can't be changed. This means that the extension would be going across the existing back of the house. Maybe it is worth looking at if you can add a porch to the front too....See MoreReconfigure terraced house help!
Comments (4)There's two ways you can look at this; 1. as soon as you open the space you're taking away the privacy and essentially allowing the noise level to effect each side. 2. you are creating a large area that welcomes everyone to gather whilst also having separate sections. To begin I would identify how you would like the space to function, take into consideration the few pointers above too. Once you've understood the space a bit clearer and would still like to open it, maybe you could add some glass doors. There's so many different designs that you chose. I currently have a client based in hertfordshire and we used a company called todd doors (https://www.todd-doors.co.uk/?gclid=CjwKCAjw2K6lBhBXEiwA5RjtCeabPHjoqhiOc7Id-25Jk0SqzUbijjq68YAhTQz6PSNxMZrTE3MDHBoCmnIQAvD_BwE). This will allow you to keep the space looking open and seeing both sides whilst also cancelling some of the noise that could be created from each side. I hope this helped! if you would like some more info please feel free to contact me! Kind regards Jess JCavaree Interiors Ltd...See Morejoannemorrison99
2 years agoThe Kitchen Lady UK
2 years agojoannemorrison99
2 years agotamp75
2 years agorinked
2 years agojoannemorrison99
2 years agorinked
2 years agolast modified: 2 years agoNest Estimating Ltd
2 years agojoannemorrison99
2 years agojoannemorrison99
2 years agojoannemorrison99
2 years agorinked
2 years agojoannemorrison99
2 years ago








Mandy Ross