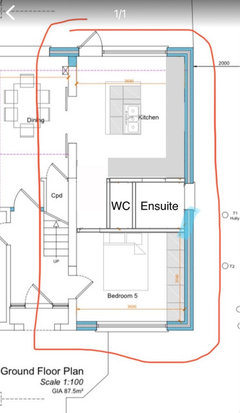Layout dilemma - Kitchen, utility and bedroom extension
Gaurav Varma
2 years ago
Featured Answer
Sort by:Oldest
Comments (6)
Jonathan
2 years agoJonathan
2 years agoRelated Discussions
Kitchen & Utility Layout in extension
Comments (8)Just add windows. Smaller kitchen but a little 'scullery' next to the hallway and a rather large utility, so plenty of storage space. Not in drawing: I'd also suggest opening up the pantry and add double doors/bifolds....See Morelayout dilemma - open plan ground floor, master bedroom layout
Comments (3)You need to consider lots of things when designing overall floor layouts - walkway space, where the sun comes in from, how many inhabitants live here and how many likely guests etc - your kitchen dining for example doesn’t look to have enough walkway space around it and looks too small for six as you’d be overlapping plate space etc etc For projects like this, if you plan to live here some time, it’s worth booking a pro ( like a concept planner ) to either check things through with you, ie working with you to get things right - taking on board all of the info available and coming up with a viable safe design. If you click on my name or icon, you can have a look at the sort of design I’m talking about - as we have some past projects on our pro page. Nb. If this is just a house flip then what ever you do will probably be redone by new owners anyway, so not so important !...See MoreMore smaller bedroom or less bigger bedrooms
Comments (11)So a dormer loft conversion costs the same as a side extension? It sounds like you'll be getting more space for the side extension for the same amount of money then. Have you had a look at other bungalows down your road or area that have had extensions vs no extensions and see what they have sold for, then you can see if it's worth it but who knows what the market will be like in a couple of years time. In terms of appealing to more when selling, people probably would prefer bedrooms upstairs but if bedrooms are larger and downstairs is huge it will be more attractive to buyers ( I think ) especially if there is a large family. Lots of new builds have a bedroom downstairs so it's not unusual plus families considering a bungalow won't be looking for the norm in terms of layout so 2 bedrooms downstairs is fine. You can also ask your estate agent that sold you the bungalow, get their thoughts on what is attractive to buyers, I'm sure they'll be helpful in case you'll use them in the future :-)....See MoreSide extension ideas for kitchen, utility, playroom and bedroom
Comments (7)Hello, Could I make a suggestion, for you to get help from anyone your drawing/plan needs to be amended You do not show doorways or access routes into your rooms from the hallway so that could be a start. Your conservatory is wasted space in view of your specific requirements and could be replaced with a more useable room ie study or second kitchen/utility. I am sure you will have thought about a master bedroom in your loft or your Architect will have! Is this not possible? I do agree with Emily on changing room uses which leads me on to your garage is it used as one or a hoarding area? Sometimes unfortunately families to outgrow their home, perhaps you should think about making some alterations to improve yours and see how you go before going to whole hog, spending large amount of money and out pricing your homes value in your area may not help you in the long run,the things you are looking for will be very disruptive for some time and I know to my cost you need reliable builders because they will become an integral part of your lives during the build changes. Why not view properties that can give you what you are looking for to start off with if you have not already done so as our famous duo in Love it or List would advise. I wish you well in the coming months, and not to put too finer point on it would suggest if you are going to stay start the work now. The cost of any building works and materials are rising rapidly and your budget may have to be re thought. Good luck! Maggie...See MoreNest Estimating Ltd
2 years agoGaurav Varma
2 years ago








OnePlan