Advise on roof repairs
Hi Everyone,
This is possibly my last post, in regards to specific areas of the house. This time it's the roof
As mentioned, it's a 1970s built house, which the last owners don't think have modified much. So a bit apprehensive, that there might be a lot of work lurking in there. I have read somewhere that the roof repairs can be the most expensive.
Please do see excerpts from the building survey, cut and pasted below. I have also uploaded some pics, as in the building survey.
YBS did their own bank evaluation, pricey but didn't add much. It did mention, that given the age of the house, one might consider a new roof!!
Any ideas, after looking at these pics? The inside of the roof looks pretty untidy, but it's my first roof, so apologies, if I come across as a newbie
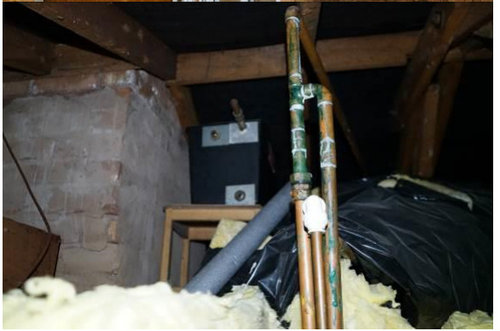
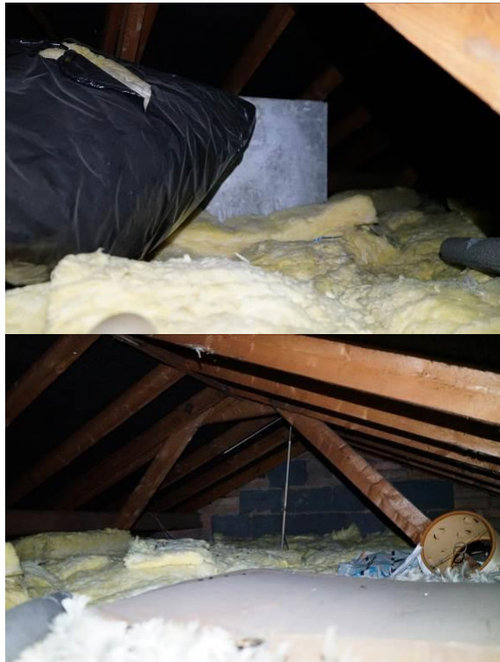
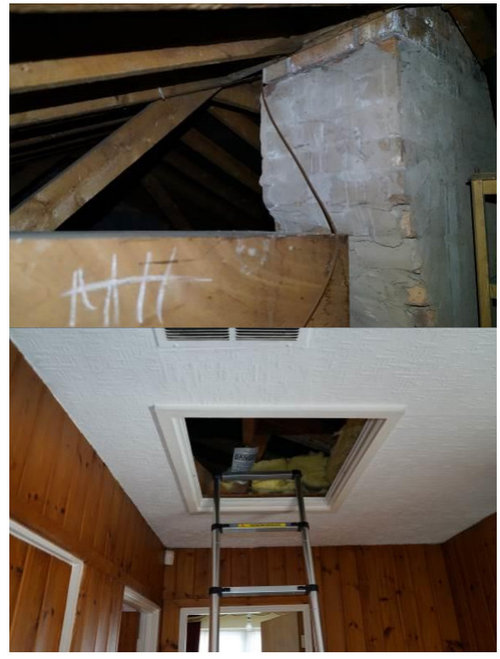
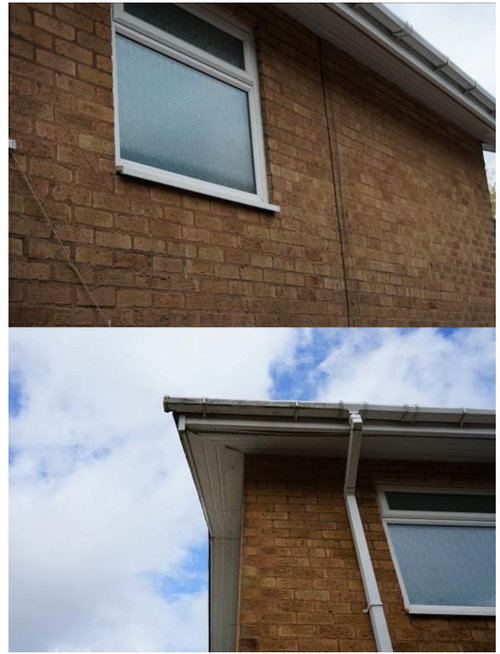
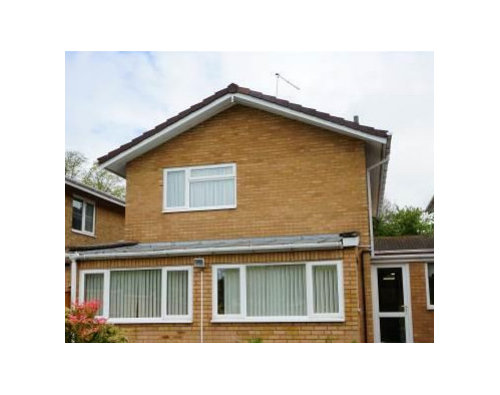
Kind Regards
Mel
===
Roof recommendations from the building survey
The roof void is accessed via a hatch on the landing ceiling, however, there is no option to install a pull-down ladder in this area as it is very close to the pitch of the roof. You may wish to install a further loft hatch in the front right-hand bedroom which would provide easier access and the ability to fit a pull-down ladder in this area. – Estimated £600.00
The roof to the main building is a timber-framed, pitched roof finished in flat concrete tiles with a bedded ridge to the top. Both left and right slopes appear to be relatively true with no signs of deflection however, the roof is suffering from biological moss growth and we recommend this is carefully cleaned to prevent the guttering system from becoming blocked and also the degradation of the tile faces
The main roof to the building has a capped verge detail to both front and rear and this is currently finished with plastic caps and all appear to be in place with no major defects noted. There is also a timber-framed, subsidiary flat roof serving the garage. This also appears to be keeping the underside however, mineral felt will have a limited life, and upgrading this covering should be expected over the coming years. The roof also has a skylight formed in timber with a Georgian wired glass section, this type of skylight can be prone to leaking and repairs to this detail will be likely.
The garage roof does however have some pooling water present, we recommend you have these areas self-levelled to prevent this kind of settling water.
There is also a subsidiary roof serving the conservatory to the rear and this is finished in Georgian wired glass panels however, at least three of the panels are damaged and we recommend these are renewed. Upgrading the roof completely should be a consideration.
There is one chimney serving the property located central and is relatively true in alignment, however, is suffering from some mortar displacement and we recommend the chimney is accessed and re-pointed and this should include repointing the flashing detail
3.01 ROOF VOID The roof void is accessed via a hatch on the landing ceiling, there is no pull-down ladder installed however, there is no option to install a pull-down ladder in this area as it is very close to the pitch of the roof. You may wish to install a further loft hatch in the front right-hand bedroom which would provide easier access and the ability to fit a pull-down ladder in this area. The construction of the roof frame is a traditional cut and pitched method which is timber members supported by timber purlins and generally, the roof frame appears to be free from major deflection and does have extra timber supports provided in the form of cross braces. The roof void is insulated with approximately 300mm depth insulation in most areas. The chimney is travelling up through the roof void. There are existing water storage tanks in the roof void and you may wish to have these removed however, they may need to be cut up to be removed. The underside of the roof coverings are lined with an underfelt and this appears generally free of major defects where visible.






HU-768402840Original Author
Becci C
Related Discussions
Green sedum roof on part of a flat roof rear extension
Q
Advise please - filling hole in wall and paint
Q
Repair botched roofing
Q
Advise on Sun room
Q
HU-768402840Original Author
Angie
Becci C