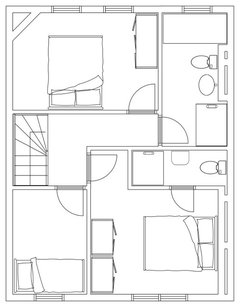How to reconfigure the layout from 3 to 4 bedrooms
Sergio Aura
2 years ago
Featured Answer
Sort by:Oldest
Comments (15)
1shanson
2 years agoNick
2 years agoRelated Discussions
Help me reconfigure first floor layout!
Comments (7)I've just seen this and it's great! Thank you for taking the time to draw this! We are seriously considering turning the L shaped bedroom into an ensuite, it feels decadent but it would also solve a lot of problems. My only reservation is that there would be no window in the family bathroom as it is against a boundary wall. Love the study area too, we have so many books I think it would work as a good spot for a library and comfy chair. Thanks again....See MoreCan anyone help me with reconfiguring my home /kitchen layout please!!
Comments (13)Whilst I understand the constraints of budget I think you are approaching the planning wrong. I think the way to do this is to decide on the layout that works best and then work out what you can afford to do now- perhaps you can make economies on purchases such as the kitchen cabinets to get a better Gliw in your home. An architectural designer or a concept planner are worth considering to help with this- they would also help you visualise the finished space too. If this were my house I would be thinking the entrance wasn’t big enough for the size of house and I would be concerned about privacy of the bedrooms at the front, I also don’t like the current kitchen being some distance from a window and being a heavy traffic area. Although I can’t see the layout properly I think I have got the sizes about right to show how I would do it. I have moved the front door to the middle of the house, shown a vaulted hall with stairs to two big upstairs spaces, shown the living space as completely open plan but with the option of using one of the downstairs bedrooms or one of the upstairs rooms as an extra living room. In my opinion there are often houses with long narrow extensions across the back that should have been better considered as invariably people need bigger spaces rather than more small rooms and retrospectively opening up the original house into this space is more difficult that building in the steels originally. So my plan doesn’t change any of the external walls of the original property but a couple of internal brick walls have been removed. I have just shown what is commercial and probably wouldn’t cost the earth but a designer would spend time trying to better understand your needs....See More3 year old’s big girl bedroom layout
Comments (6)Pink=bed, blue=bookcases (kallax?), yellow=table (flisat?), brown=wardrobe+dresser....See MoreHow would you reconfigure this layout
Comments (8)Wow what an exciting project! A bit of a head scratcher on first look but actually lots of scope on what you could do to make the most of the space. Let's start with the ground floor - I would look to remove the current utility and WC and relocate into the garage -if you keep this along that back wall it will fall into similar position to the upstairs bathroom meaning plumbing/waste pipes will all be in the right location. I would then open out the kitchen into the large square room without the utility and WC meaning you will be able to use the space to have a good run of kitchen cabinets, cooking area, sink area etc and an island with plenty of walk around space. Also just to throw another idea in the mix - you could even open up the current lounge into the kitchen and make this one large open plan kitchen dining room. Possibly finish the wall in line with the main garage adjoining wall and also gain some extra space into the existing dining room - this could then be turned into a living room/snug and the additional space leftover in the garage could be turned into a large office space/guest bedroom or even a second more formal living room. With the upstairs I had one quite bold idea. You have great sized bedrooms which is such a positive bonus when it comes to making changes and still being able to maintain good sized bedrooms- all of which would still be able to be doubles. I would look to put in an ensuite in bedroom 2 and bedroom 3. So, where the wardrobes are drafted in bedroom 3 and mirrored into bedroom 2 is where I would locate them. It would mean having to move the main door into bedroom 2 much closer to the bathroom and for bedroom 3 it would mean having to also relocate the door and possible take a section of bedroom 4 changing the new width to 3.3m. If you were happy to have one ensuite then I would look to put this in bedroom 2 still and instead alter the main bathroom. Put the bath under the window to the full width of the room and relocate bedroom 2's door down further allowing for a slightly larger ensuite (you would want it to be no less then 1050mm otherwise it would be really tight on space). Hopefully I have been able to give you some food for thought, but if you would like to have an informal chat and discuss ideas in more detail, I would love to help! All the best, Charlie www.coveykitchens.co.uk...See MoreSergio Aura
2 years agoNick
2 years agokazzh
2 years agoNiamh Kearns
2 years agoFudds 01
2 years agoSergio Aura
2 years agolast modified: 2 years agoSergio Aura
2 years agoTim Baker
2 years agoNiamh Kearns
2 years agoSergio Aura
2 years agoJonathan
2 years agoSergio Aura
2 years ago









Niamh Kearns