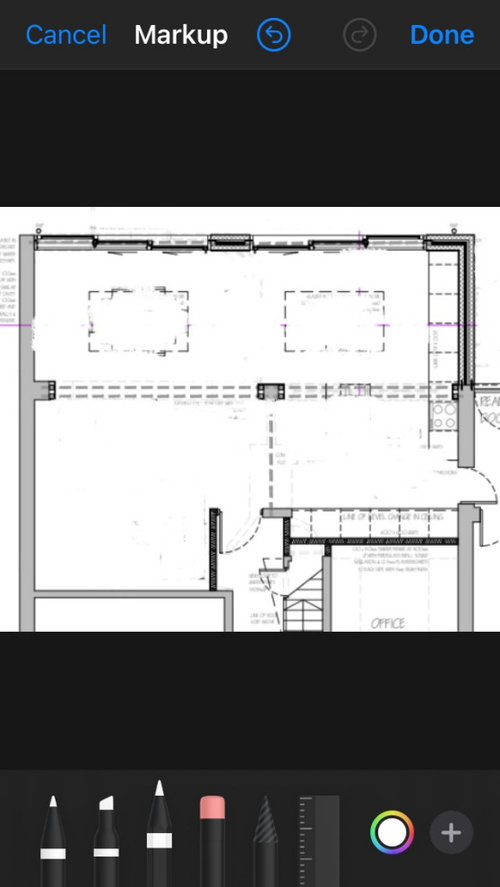Open plan layout help for an unusual shape room
Nicola D
2 years ago
Due to the original structure and supporting walls/columns that need to be retained, our new open plan space (for a kitchen/dining/living room) is an unusual shape. I’m struggling to decide on layout options and wondered if anyone had any ideas or advice!? I’ve attached some architect sketches of the space and also a layout plan I had a go at making. We would quite like to anchor the kitchen island on the structural pier in the middle of the room if possible. We would also like plenty of space for our young children to play in the living area.
The dashed rectangles are where the roof lanterns are in the new extension.
Thank you in advance.


Houzz uses cookies and similar technologies to personalise my experience, serve me relevant content, and improve Houzz products and services. By clicking ‘Accept’ I agree to this, as further described in the Houzz Cookie Policy. I can reject non-essential cookies by clicking ‘Manage Preferences’.





Related Discussions
Revamp our new home - open plan layout help!
Q
Help with open plan living room/kitchen layout
Q
Open plan living room layout...opinions please
Q
Help... I need some help with the layouts for an open plan extension
Q