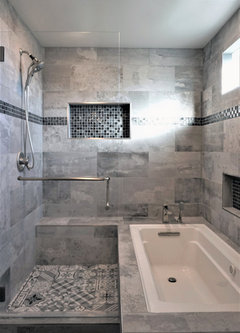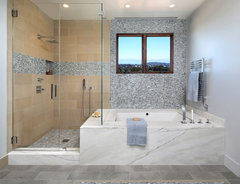1930s home layout. Would you redesign or extend?
Em L
2 years ago
Featured Answer
Comments (8)
Related Discussions
1930's semi needs new kitchen, plumbing and layout help please!
Comments (3)Hi Rosey, Hope these answers help: There are plenty of different ways you could redesign the space so it would be good to get really clear on what you want to base designs on. For the drains this is not that unusual, and is likely to mean that it is a shared drain, so it's owned by your water utility company. This might be worth checking. Yes any raised external platform / patio would need planning permission and may be refused on the grounds of overlooking and reducing the neighbours privacy. I am running my Free 5 Day Get Ready to Redesign Challenge in a few weeks. You will find this useful because I created it to help people in the situation that you are in - feeling overwhelmed and not sure where to start. So if you'd like to join in that you can do that here: https://www.i-architect.co.uk/readytoredesign.html I hope this helps! Jane, i-architect.co.uk...See More1930s house tiny kitchen layout
Comments (6)Hi Kayelldee At this point do you know what the overall plan will be for the big renovation/extension? One option is to plan that now and make it a two part project, where you can do the part in the house now (e.g. moving walls etc) and then the extension later. You can then 'temporarily' reconfigure your existing kitchen to fit into the rooms that you will have in the future, and then get the new kitchen when you get onto the main part of the project later. Alternatively, I wonder about swapping the kitchen into the breakfast room, putting a utility in the kitchen, and then putting a doorway through from the breakfast room to the big living room to put a dining area in there. I'd use the room labelled dining room as a snug or home office. I think at this stage you either need to really limit the amount of disruption and money spent, or you need to think really carefully about what the house will be like after you extend so that you can spend money wisely now - for example if you are going to have a boot room/utility room in the future and you knew it would be where the breakfast room is now, moving the kitchen to the breakfast room now is not a waste you can use all the plumbing for the utility in the future. Hope this is helpful! Alice...See MoreLayout help - 1930s double storey extension
Comments (4)Hey Well, I see your point, I think the stairs in your plans are playing crucial role as I can see, it's like the heart of the building, If I was you, I would like to give it more attention, emphasising the design in that area, not in an extravagant way of course, but, it should be a family space, and for the storage space, you could design storage cabinets under that stair as well integrated with the stairs itself, Best of luck, Besan...See More1930s Semi - Ground floor redesign feedback (HELP!)
Comments (5)Hi Peter, thanks for the dimensions . Swapping the kitchen into the dining room and having an island is going to be a squeeze but if you’re up for moving the wall between the old kitchen and dining room then you could gain a little space that might make it work. If you go for this sort of layout, using a reduced depth cabinet for the storage by the back doors could give you a lovely long run of cabinets straight from kitchen into dining room. Also I would look at using a pocket door into the WC from the utility to enable a longer run of utility units under the side window....See MoreEm L
2 years agoKingfisher Designs
2 years agotab darcy
last yeartab darcy
last yeartab darcy
last yearEm L
last year








tab darcy