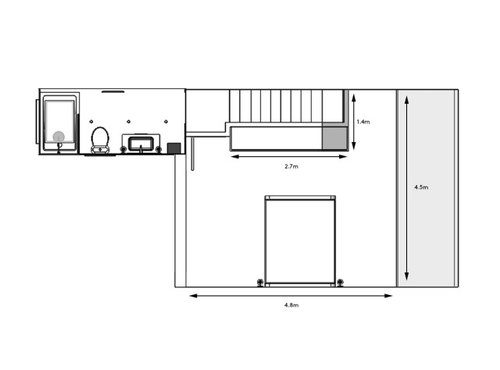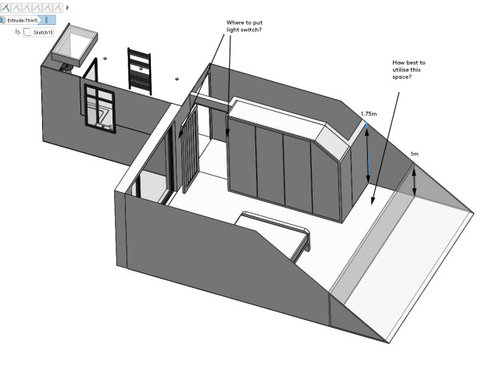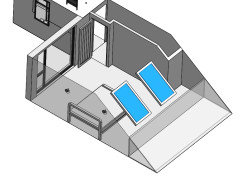How to best utilise space in impending loft conversion
geddhedd
2 years ago
Featured Answer
Sort by:Oldest
Comments (17)
Related Discussions
Need help for clothes hanging in loft conversion
Comments (1)Check out sky lofts.co.uk gallery - this may give you some inspiration....See MoreLoft conversions
Comments (11)Hi Robert, in order to work out what is a fair price, you really need to consider what drives the cost, which is clearly a whole range of things, however, the key things are: how you intend to use the space (as that determines layout, fixtures/fittings and furniture), the size of the loft space (clearly), whether or not it falls under permitted development regulations, the need for a bathroom or not, the internal finished ceiling height at the ridge of the roof (you really need at least 2.1M) and then the quality of the finish. For a standard 40 cubic metre space, expect to pay between £35k and £70k + VAT excluding furniture. Hope this helps, best regards, Mike Lander, Director, Ensoul...See MoreNeed advice on kitchen extension and loft conversion
Comments (16)I would slightly disagree with comments above. I'm coming to the end of a renovation project that has taken 3 years from concept to reality. We initially contacted a local building contractor who put us in contact with his recommended architect. We all sat down together and worked out a design/plan and budget for our renovations. If you don't consult a contractor at the beginning you could find the beautiful architects drawings you have - and have planning permission for, are completely unaffordable! I agree at the design stage a contractor will not be able to give you detailed costs - but they can at least advise what design elements would come within your budget. Also we found good reputable builders can be booked up anything up to a year in advance - so yes if you want to start next spring you need to get started with plans/budgets etc. As for moving out - that would depend on the existing and new layout of your house - and if the building work can be done in stages minimising disruption to your living accommodation. With our project we were left with no choice really but to move out. For us it's made for a much less stressful process and probably a considerably quicker build time. Most of all good luck with your project. I've enjoyed our ours so try to enjoy the process!...See MorePOLL: Loft conversion or cosy attic space?
Comments (25)Depending on the property (and the budget), both options have their merits. A big loft space can be more easily converted to a room but often the structure or space isn't sufficient and an dormer or extension is needed. This can offer a whole new floor to the building and with some imagination you can transform the property completely. www.pwjarchitects.com...See Moregeddhedd
2 years agolast modified: 2 years agoPaul Reed Architects Ltd
2 years agogeddhedd
2 years agogeddhedd
2 years agoKatie Duke
2 years agoKatie Duke
2 years agoKatie Duke
2 years agogeddhedd
2 years agogeddhedd
2 years ago












Angie