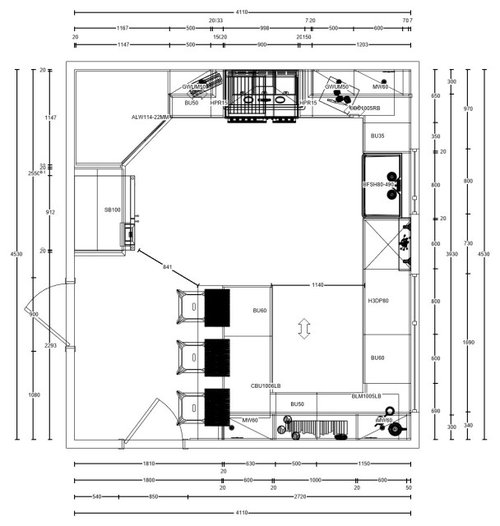layout ideas for 4m x 4.5m kitchen
nikkip82
2 years ago
We are having two rooms knocked together in our new house (a 225 year old cottage) to make a new kitchen. We want a cottage style and will have a separate utility so don’t need to worry about washing machine and tumble dryer. We would like to incorporate an American fridge freezer and range cooker and I like the idea of a corner larder although not a deal breaker.
We have the following design lined up which I like but I am not sure about the breakfast bar area. I think it is going to get in the way of the walkway and feel cramped. I am wondering if we could scrap the breakfast bar and include a small table in the center of the room, or if the room is too small. We have a separate dining room so it wouldn’t be for full family dining, just a workspace and place for breakfast or a cuppa.
Please let me know your thoughts or if you have any better suggestions for layout?

Houzz uses cookies and similar technologies to personalise my experience, serve me relevant content, and improve Houzz products and services. By clicking ‘Accept’ I agree to this, as further described in the Houzz Cookie Policy. I can reject non-essential cookies by clicking ‘Manage Preferences’.


faye_lloyd
rinked
Related Discussions
33' x 11' reception (kitchen and living) layout ideas needed
Q
Open Plan Layout and Kitchen Ideas
Q
Kitchen 6m x 4m
Q
Kitchen/diner layout help please! 6m x 3m
Q
nikkip82Original Author
Sarah M
nikkip82Original Author
rinked
nikkip82Original Author
rinked