Ideas wanted for Kitchen/Diner/ Living Layout - which way to go?
antchristie
2 years ago
last modified: 2 years ago
Featured Answer
Comments (11)
antchristie
2 years agolast modified: 2 years agoRelated Discussions
Kitchen diner/living area layout ideas
Comments (1)We would like one of our design team to discuss this with you. Please feel free to contact us if this something you would like to do!! Please look at some of our previous projects !! Regards Anthony...See MoreKitchen diner layout – which way?
Comments (9)Thank you everyone. We would like to spend more time in the kitchen (something we don't do now). Though, I can probably make the same argument for the dining room which has become a bit of a dumping ground. The general layout of the house is a typical 1930’s 3 bed semi. In an ideal world I’d extend but I don’t want go through all of that and end up selling it in a couple of years. My main intuitive argument for the larger dining room is that I do want to be careful of losing too much space to relax in. The idea of having a log burner in the fireplace is also very appealing. Equally, I don't want to just end up replacing the current cramped kitchen with something which just presents the same problem. I’m hoping that once the space is opened up then I might have some kind of epiphany. Kind of feel like I’m making it up as I go along by trying to be open minded and adaptable – I’m not sure this is the best approach :-)...See MoreKitchen / Diner / Living Room layout help!
Comments (29)I have a probably unpopular suggestion... unless you're happy with an end design.. could you either do it in stages (I appreciate living in a building site is Never ideal) So knock out the chimneys and open up the space, but not pull out the kitchen etc. Give you a bit of time to see the space and be able to move your sofa/dining table around to try and work out what would work best in reality? Or postpone the project slightly to give yourselves the time to finalise a layout you're truly happy with +/- using OnePlan? I agree tho, realistically with that layout its stools or the sofa! Also I wondered whether the outside store space off the lean to, could be made accessible from the hallway? And then could that be the utility cupboard? Then you could use that bottom bit in your kitchen for tall units/larder cupboard/pantry/FF etc...See MoreNew kitchen / diner layout - which would you choose?
Comments (5)That's great if you can be flexible with the windows. I personally prefer option 2 but would swap the island and the dining area. A bigger utility would always be my choice. If possible, going for an integrated fridge/freezer would give you more space. I've 'guestimated' where the pillar is... could be in the totally wrong place! I am thinking tall units with double oven/fridge/freeze (built-in) on the entry wall with the pocket door. Or go for combined fridge/freezer and use one tall unit as a mini pantry cupboard which could hide away microwave & kettle. (Light Blue) Sink under the first window (can make it smaller) and then hob could also back wall if you don't want it on the island. Block up the second window potentially. Then can have more tall units by the dining table or low level with open shelves for the dining area. (Dark Purple). If you have tall units there, you can add a cupboard and have kettle etc underneath where the window used to be. Funnily enough, this is what we've planned for our kitchen. Another option, (although I know not everyone likes this style, is run the table off the island). I personally really like this design....See MoreEllie
2 years agoantchristie
2 years agoantchristie
2 years agoantchristie
2 years agoJonathan
2 years agorinked
2 years agolast modified: 2 years ago
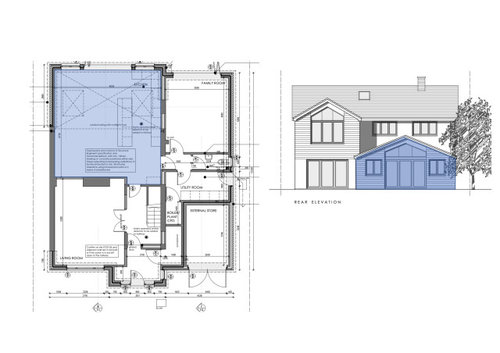


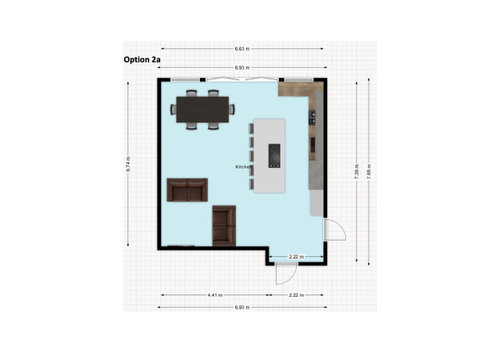
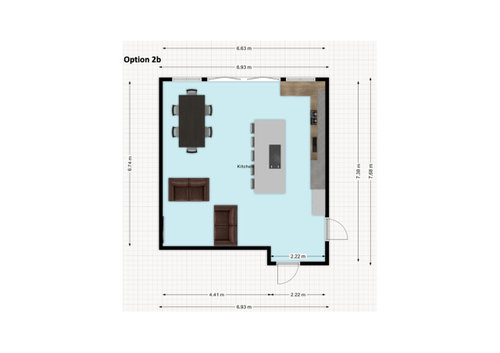
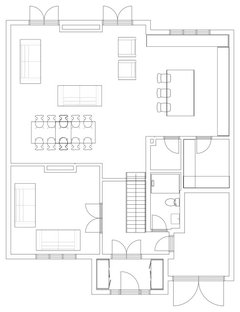
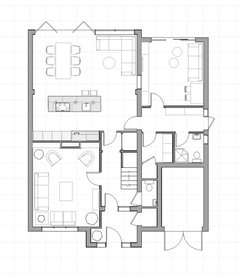
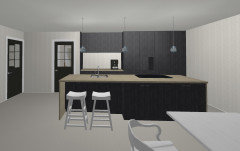

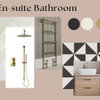

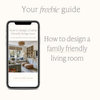
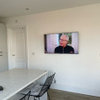
rinked