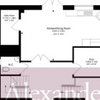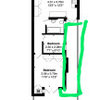Extension kitchen layout ideas 4m x 5.7m
Georgia Fox
2 years ago
Currently undergoing an extension which is adding 4m x 5.7m from the point of the dining room. Our plan is to divide the current kitchen into two small rooms; a downstairs toilet and then a utility room which will be accessed via the new kitchen extension via a tall kitchen unit so it is hidden. A rough sketch of what we are thinking for kitchen style is below. Wondered if there are any other alternative designs to have. Kitchen island is a must!


Houzz uses cookies and similar technologies to personalise my experience, serve me relevant content, and improve Houzz products and services. By clicking ‘Accept’ I agree to this, as further described in the Houzz Cookie Policy. I can reject non-essential cookies by clicking ‘Manage Preferences’.





Jonathan
Related Discussions
I need some more ideas for extension layout
Q
Kitchen 6m x 4m
Q
Single Storey Extension to Kitchen - Layout Help
Q
Kitchen diner layout 5m x 4m
Q