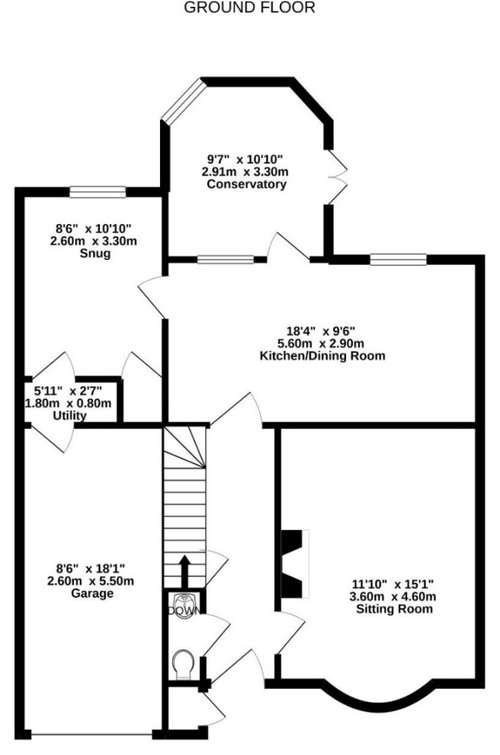Ground floor layout and rear extension help!!
e_bartlett
2 years ago
We are planning an extension and layout re-shuffle of our downstairs. Complete gut and redo of the ground floor rear half of the house. We would like a proper utility room, french windows/doors to the back garden, a larder/pantry plus minus a kiddy snug. Are we crazy trying to fit so much in?!
The conservatory needs condemning and will need to go. We don't want to extend beyond the conservatory as we would like to keep some garden and patio. We could pinch a bit of space from the garage if necessary.
All suggestions welcome, even if it's just a scribble! Thanks for reading!

Houzz uses cookies and similar technologies to personalise my experience, serve me relevant content, and improve Houzz products and services. By clicking ‘Accept’ I agree to this, as further described in the Houzz Cookie Policy. I can reject non-essential cookies by clicking ‘Manage Preferences’.






Holly Bullen
Holly Bullen
Related Discussions
Ground floor rear extension
Q
Need help with my Layout for my new side and rear extension
Q
Ground floor flat - side return and rear extension. Why the courtyard?
Q
Rear Extension & Ground floor remodel
Q
Holly Bullen
VC Design Architectural Services
VC Design Architectural Services
Y STAR construction ltd
annabellaamy
rinked
rinked