Extension layout advice
Ashley Luger
2 years ago
Featured Answer
Comments (12)
i-architect
2 years agoRelated Discussions
Kitchen/Dining/Living Extension Layout Advice
Comments (4)Guess it also depends on the state they're all in. And if the sewage can be moved. By looking at your ambitious plan I'd say tearing it down and starting over might be more cost (time!) effective....See MoreExtension Layout Advice
Comments (3)Personally i like the first one, maybe with a sliding door to the utility. The utility is bigger (and possibly better sound insulation) and you won't get any glare on the tv. if i just wanted to sit and look at the garden I’d use the stools or dining chairs. If you have kids they could use the table for crafts, games etc in the brightest light I’m not as keen on the last option as would prefer more natural light in the kitchen and you lose the view from front door to the garden and guests would need to walk through the utility to use the loo...See More2nd storey extension layout advice needed please!
Comments (1)*edit* Didn't know if I could edit the original post but should add that we are a semi detached and attached to next door on the side of the 2 bedrooms...See MoreRear extension layout advice
Comments (3)Hi Deborah, we're an affordable online interior design company. We have a couple of blogs which you may find helpful for your extension and open plan room. We also have our Power Hour appointment which is a one hour call with two experts. Its your dedicated hour to go through any of your design dilemmas. During the call our designers can explore different layout options, giving you the confidence to move forward with your project. Here is the link to the Power Hour for more details....See MoreJonathan
2 years agorinked
2 years agoAshley Luger
2 years agoJonathan
2 years agorinked
2 years agoAshley Luger
2 years agorinked
2 years agolast modified: 2 years agorinked
2 years agoAshley Luger
2 years agorinked
2 years ago

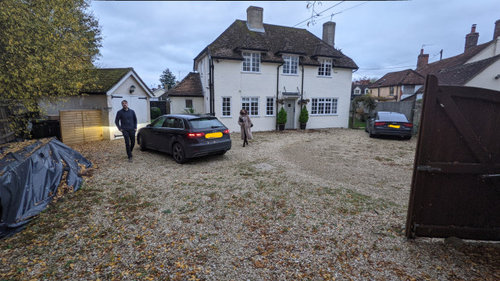

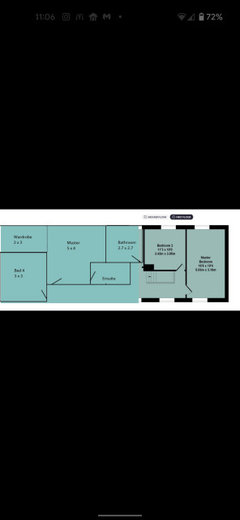
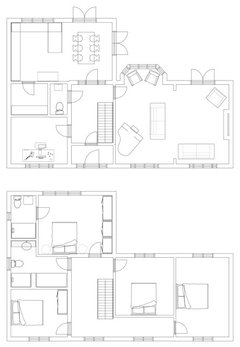



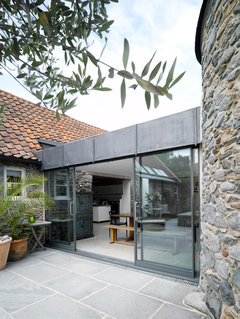
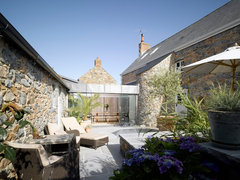


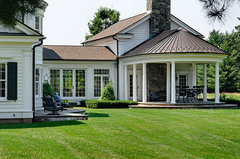






Abney and Cove Limited