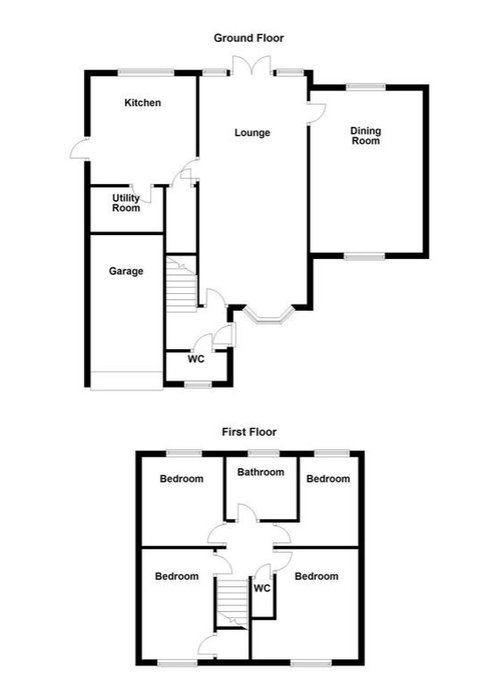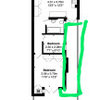Redesign downstairs
alliee58
2 years ago
last modified: 2 years ago
Featured Answer
Sort by:Oldest
Comments (6)
User
2 years agoalliee58
2 years agoRelated Discussions
Help with tiny downstairs cloakroom
Comments (10)Thanks everyone for all the suggestions, I really appreciate it. I'm liking the idea of a mirror behind the toilet, I'm seeing a bit of a mirrored wall effect coming here. I'm also considering rehanging the door (thanks for the suggestion) so it opens into the utility. That would make a big difference. I like the idea of a cabinet under the sink (great way to hide pipes) but I've been worried it would make the space too cramped. Plus with the door opening into the room the sink and cabinet would take a lot of the space a person would use stepping in and shutting the door. Good news is it's actually a wooden doorframe there rather than the horrible metal frames we have in the rest of the house. I'm currently thinking of half tiling with either paint or paper (great idea thanks) on the top of the walls. Just not sure of colours. Flooring I'm thinking of something dark with warm undertones as that's what I'm going within the kitchen (North facing room plus cream cabinets I thought warm tones would be nicer). After that I have no idea. I've not yet found any cabinets so the world is my oyster. Lol way too much choice here....See MoreIdeas for improving my 1970's semi detached house.
Comments (0)It's 3 bedrooms, small porch then straight into living room with the stairs in the living room. The attached garage has been converted into a spare room (access from living room) and an extension on the back of that is the kitchen. I have had the loft converted with 2 velux windows. oh and only one bathroom! Its a nice area, convenient for shops and entertainment. I had a new kitchen fitted about 7 years ago and a nice in the wall gas fire. I thought the children would leave and not come back but that was just wishful thinking, so now we have 4 adults and a 2 year grandchild living at home, and when the other daughter visits with husband and our new grandchild it is cosy! The son is sleeping on the couch. So, do I Do a wrap around extension upstairs and downstairs and redesign downstairs Just move to a bigger house 3. Pay for the kids to stay in a hotel when they come to stay? If you have ideas on number 1, could you give me an idea on cost please....See Moreredesigning downstairs layout, who to choose?
Comments (3)Hello, I agree with Jen that the cheapest and most effective way would be a concept planner (or interior designer who offers concept planning services). When you’re looking at concept planners or interior designers I would begin by looking at a selection of people. It’s important that you find someone who you get on with (that are on the same page as you from the start). It’s also important to get a few quotes and make sure you get lists of what you get for your money or examples of their work - as every pro does things differently. There are a ton of pro's on here so it's great place to start your search. With my process we start with an in depth questionnaire to look at your requirements and needs for the space in more detail. Having all this information means we can then tailor layouts specifically to you and how you’re going to use the space. My layout package offers 3-4 different layout options with pros and cons which clients find helpful.. This gives you lots of choice and help you to think about the space and to analyse it more clearly. I hope this helps and wish you the best of luck with your project. Exciting times :) All the best, Gina...See MoreHow to redesign our downstairs layout
Comments (19)Colourwisedesign, what a beautiful home, they've definitely made an amazing transformation. I like the glass doors, I'm just worried about light but I'm going to look into this definitely as it looks fantastic. Thanks so much. Yes, we have a back door to get into the kitchen that goes in via the conservatory at the minute. My only reservation with laundry and toilet in the area you mentioned is it'd take up space of my decent sized window so it'd darken the kitchen but I love annavals idea of a small toilet under the stairs. Thanks so much. Annaval, wow, I can't believe how similar your house was before, sharing this is fantastic, what a fantastic large space you've created! I can't wait to have the same. Thanks so much for the pictures and floor plans. I am thinking a toilet in the area you mentioned would make sense, I know its a small space but I don't even mind if I just fit in one of those toilets with a sink above, you'd only use it for a second anyway. We have 2 nicer bathrooms upstairs. Can I ask, on the side of the kitchen that I can't see from the photos, do you have worktop space? The opposite side to your hob. Our current kitchen just has wall cabinets but I kind of feel it's a waste of some space. Interesting seeing you've put your laundry on the side, we could do that, we have the space but my husband is regularly carrying tools and large things down the side of the house to the bottom of our garden where we have storage (he's a builder so think he needs to be able to do that really). So I think that rules out side extension for us. I'm thinking there might be a small amount of room on one side of the new extension though as I don't mind if it's a tiny room (stacked washer and dryer and a small amount of space to put some clothes out to air - I've seen them cables on the ceiling to save space). Only reason I want one is because I get sick of seeing my washing on my clothes horse in the kitchen all of the time! It makes it look messy. Thanks so much everyone. I just need to work out this utility area (if I can have one). And work out if I want a glass wall or not....See MoreUser
2 years agoEmma
2 years agolast modified: 2 years agorinked
2 years ago







Wumi