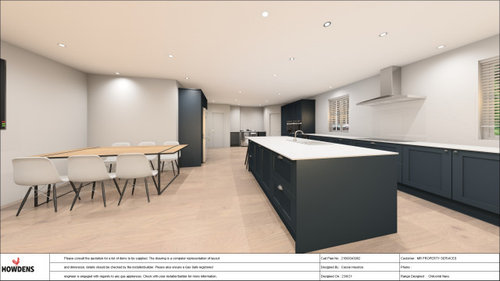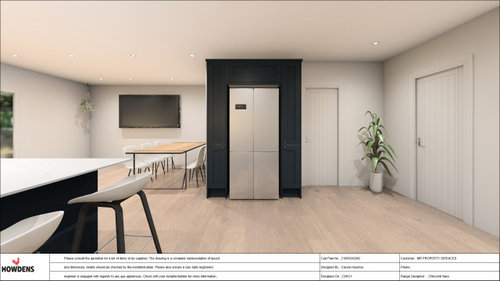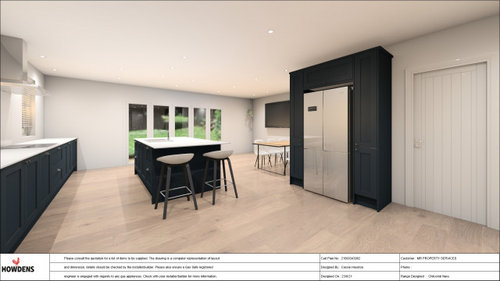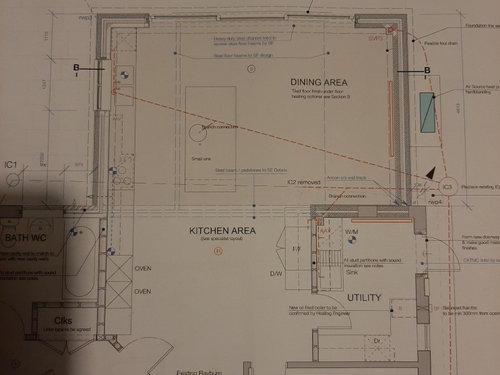Help on Design of New Kitchen Extension / Layout
Andy Greenwood
2 years ago
Featured Answer
Sort by:Oldest
Comments (7)
rinked
2 years agoRelated Discussions
New property design extension and internal layout
Comments (7)Agree with Tamp about the sloping roof/round window being more aesthetically pleasing than the mock up. Also re: the render. I think it's a lovely looking house and it will make it very generic. I'd so keep the windows white as well to retain its period charm. By saving money here (I'd imagine realigning the roof would cos a fortune) I would knock down the sunroom and take down the dividing walls to the rooms across the back of the house, then having a lovely open plan kitchen, dining, lounging area open to the garden with bifolds or similar. I think I'd even knock the wall down from the hall so as you enter so you can see right through to the back of the house. You'd still have a separate lounge at the front and space, I'm sure, for a separate utility. Rather than a porch (or maybe as well as?) I'd consider converting the garage for a playroom/office or similar because it looks rather small for a modern car. Sorry I'm no good at mocking up plans and don't know whether all that structural internal work is a lottery winning budget but I'd def spend my money downstairs initially as its where you spend most of your waking hours. Good luck, fabulous potential....See MoreNew Kitchen Extension Layout Help
Comments (13)@Jon Burchfield thanks, that looks really nice! Slight issue is that we have a pitched roof on the new side infilled area. Unfortunately planning constraints mean that the height at the wall will be 2.6m falling to just 2m. I know the velux windows are recessed into the roof but if we have tall units on that side it might block out the light, how high are the units? Having a 450mm unit in that corner would be practical but I think it would look a little odd if we had 600mm units next to it. Perhaps 450mm either end with 3 600mm in the middle would look ok? @Mark Bassage @kwg kwg Thanks. Take on board the hob suggestion from everyone. Seems sensible to have it on the other side. The oven/microwave is a tricky one, if we go with the peninsula design unless we have them under the counter then the only space would be just on the left as you enter. That's practical, but we're slightly concerned this ruins the nice open feel you would get to the left as you enter. @i-architect that is something i'd considered, first impression from the company is that it would be possible but i'm not sure why. I'll check with the builders. It would make access to the under stair cupboard a little trickier but might be more practical to make the most of the kitchen space...See Moredesign dilemma - new wrap around extension (kitchen extension)
Comments (6)Personally I think you need to bin the idea to put the kitchen there because it divides the space in such a way that there are four areas that have no apparent purpose and are not really big enough to do anything with. I suggest you blank out the kitchen cabinet position and the utility room on the plan and give the blank space to a kitchen professional to show where they would put the cabinets....See MoreVictorian terrace new kitchen extension layout
Comments (4)Embrace the courtyard! Seriously though I love the idea of an inner courtyard. It could be a private retreat, a Japanese garden perhaps. I would be inclined to keep just one door opening into the lounge and have a window in the kitchen wall. Your utility does seem to be a more practical size for a shower room but my first thoughts are what do you need more of on the ground floor, a shower room or a utility room? Could you settle for a cloakroom in the existing shower room? Or do you need both which leads me to a second consideration. I am puzzled by the layout of the kitchen. It seems to be very small for the available space and tucked away in the corner. Such a shame to have the table and indeed the breakfast bar both up against the walls. Is there room to turn the sitting area 90 degrees and push it up against the wall (top of the plan) leaving room for the dining table to be sited in front of the glazed doors (bottom of plan). This setup would allow views of the garden from sitting and dining. This would then allow you more space to accommodate a kitchen island and breakfast bar sited in the middle of the room where you have written ‘open space’ on the plan. If you want to go with your idea of having a shower room in the utility room then the above rejig would allow you to build a utility room where the breakfast bar is currently. You would have the shower room and utility side by side with the doors opening onto the hall. This would mean all the plumbing would be together with a convenient manhole nearby in the courtyard. This would involve building a wall and squaring off the kitchen thereby opening up the opportunity for more kitchen units on the other side of this wall. Perhaps site the sink under the window overlooking the courtyard. Again your plumbing would be located together. Cupboards could go along the wall where the dining table is now. The kitchen island would need to be aligned to allow free flow from the hall to the garden doors between these cupboards and island. I hope this proposal makes sense....See MoreAndy Greenwood
2 years agoProyectoszeza
2 years agoAndy Greenwood
2 years ago














Wumi