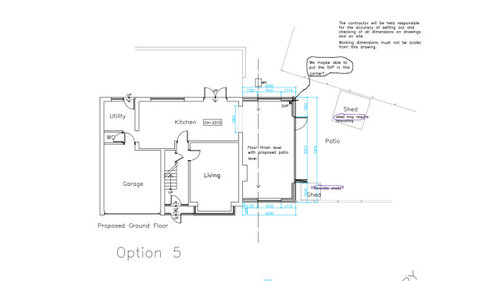Can anyone help improve the layout of our downstairs??
Anna Littlewood
2 years ago
Featured Answer
Comments (16)
Jonathan
2 years agoAnna Littlewood
2 years agoRelated Discussions
Please Help! Can you help improve the most complicated layout ever?
Comments (4)I'd do exactly as Jonathan has done on the ground floor. The first floor can be re-configred in a miriad of ways depending on whom you wish to afford it to ie;- The boys and the Nanny, I'd still try for 3 bed, and En-Suite and a main bathroom. I think that whomever is using it, then you'll need an En-Suite either for yourselves or your Nanny. So something like this may work well. The loft is a whole different kettle of fish. 2 metres is okay - you can stand up in there. I'd certainly get rid of the pointless utility room and turn it over to storage as you have 3 boys, you're bound to need quite a bit. It's possible that you could re-arrange the entrance slightly and donate the long thin area over to a playroom, giving them more space to play indoors....See MoreHow to make the most of our 1930's downstairs layout.
Comments (6)Hi Emma, I've been messing around with your layout below. Mainly the side to rear extension along the drive. - I'm not sure whether you would be able to move that wall in the kitchen (I'm assuming it's load-bearing, along with the column and you'd need a structural beam) but I'd have a breakfast bar rather than an island. It's recommended you have at least 4ft clearance for a kitchen island and with the dining table being on the other side, there will not be enough space to manoeuvre around it. With a slimmer breakfast bar (say 60cm) you could put essential coffee/tea making items on it, have some shallow open shelving below and have space for 2 high stools on the other side. - I've placed the toilet in a utility room, as you don't want to toilet directly off the kitchen. Plus you gain a dedicated space for laundry and a mudroom of sorts which is accessible from the garden and garage. - You could build a cushioned bench seat along the wall where the toilet was. Creates some more casual seating for guests whilst your cooking and is a place you can work from. Maybe get one of these cantilevered tables which could double as a laptop stand and side table. These are just my 2 cents! Professional planners like @OnePlan can give you some really good layout solutions....See MoreIs anyone able to help with new potential downstairs layout/ extension
Comments (8)Never sure about separate playrooms. If your children are young, you’ll want them in the kitchen/open plan space so you can all be together as a family during the day. If they’re a bit older, they could play (games consoles etc) in the front living room. I think your current design might mean you just have a walk way through to your kitchen with no purpose. How about opening up the whole of the back into one big space with plenty of built-in cupboard storage for toys? Kids are little for such a short time really, it seems a shame to ‘lose’ that space. Also can you have windows on that side of your house? If not, potentially the playroom would be dingy. Just my thoughts! H x...See MoreHelp please with downstairs open plan layout!
Comments (2)Hi Amelia, How exciting, I think you have lots of options. The toilet is very long, but I don't think you'd have the width to put a utility room in the front and still be able to open any cupboards! It would just be a stacked washing machine and Tumble Dryer. What I suggest is stealing around 1m of the sitting room to create a utility and perhaps walk in pantry. I'd also pop in a small door to the toilet from here (put the sink on the sitting room wall) and then use the front of the toilet with existing door as a brilliant coat cupboard or perhaps link into the new utility/pantry for extra space. In the kitchen, I'd then put tall units along this new wall (perhaps with secret Narnia doors into the utility) and get a lovely island and kitchen into the new space. Have a look at this years BBC Your Home Made Perfect, I can't remember which episode the clip comes from, but it's in the intro to the program with a similar space where they pulled the wall forward to create this useful space behind. I'd love to bouce some ideas around with you, feel free to get in touch for a free no obligation chat with a cup of tea and if you need more help, we can draw it all up with photographic style renders so you can really get the feel of the new space before you start the expensive work. You can book a time on my website www.coveykitchens.co.uk Speak soon Kind Regards Emily...See Moresiobhanmcgee90
2 years agoAnna Littlewood
2 years agoAnna Littlewood
2 years agoJonathan
2 years agoAnna Littlewood
2 years agoAnna Littlewood
2 years agoJonathan
2 years agoAnna Littlewood
2 years agoAnna Littlewood
2 years agoJonathan
2 years agosiobhanmcgee90
2 years agoAnna Littlewood
2 years ago







Jonathan