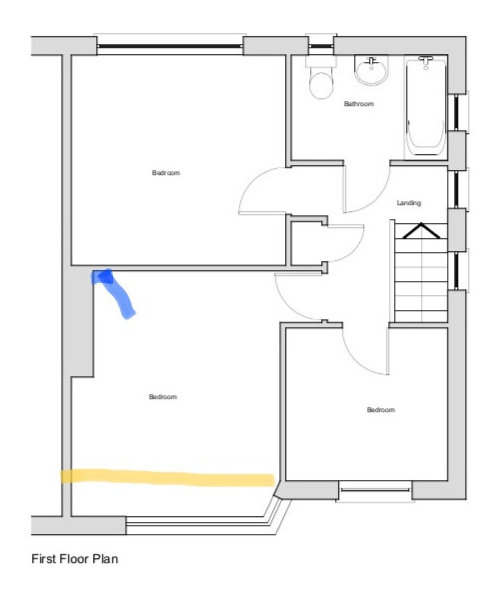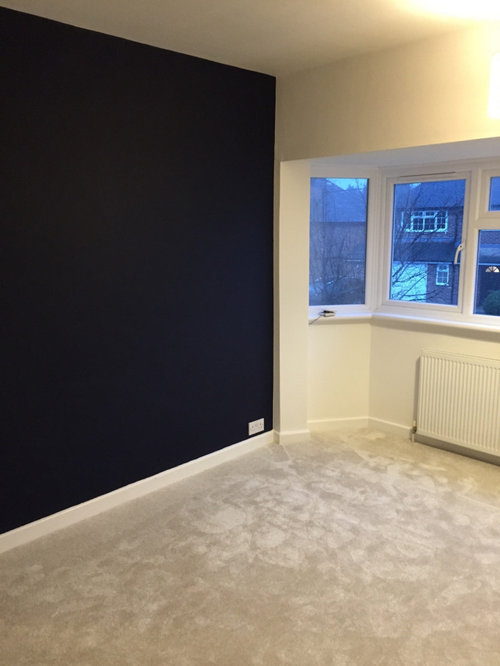Awkward room layout for shared kids bedroom
Laura Leighton
2 years ago
The largest bedroom in our 3-bed 1950s spare room is currently the spare bedroom / home office / storage dumping ground. The plan is to turn it into a shared bedroom for our 2 children (aged 1 and 3). We’d love space for a cot and toddler bed, clothes, toys and books storage and some play space for them. The room is awkwardly shaped with a narrow entrance way, a ‘half bay’ window and a small built in cupboard (in blue on the floor plan). There is also reduced ceiling height on one side (marked in yellow). Does anyone have inspiration or layout ideas for how to make this room work?! What should we do with the bay window area? Perhaps a built in bench, but is that dangerous near the window and will it block the radiator heat? Can we do built in storage on the wall to the right of the window, given the odd ceiling height change? All ideas welcome - thanks in advance!




Houzz uses cookies and similar technologies to personalise my experience, serve me relevant content, and improve Houzz products and services. By clicking ‘Accept’ I agree to this, as further described in the Houzz Cookie Policy. I can reject non-essential cookies by clicking ‘Manage Preferences’.





pjdklm
kazzh
Related Discussions
Ensuite or shared shower room for 2 bedroom loft conversion?
Q
Kids awkward bedroom
Q
Shared Twin Boys Bedroom Layout, Storage and Feature wall Ideas!
Q
awkward loft room door to main bedroom
Q
Laura LeightonOriginal Author
tab darcy
Laura LeightonOriginal Author