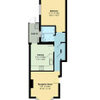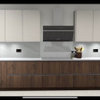Room with pitched roof and flat ceiling or sloping ceiling?
Su Esse
2 years ago
We're converting a garage into a downstairs bedroom and en-suite. The garage adjoins the neighbours' garage and will have a roof that slopes in one direction (the neighbours' in the other direction). This will all connect with a wider house extension.
Our builder is suggesting making the internal ceiling of the bedroom and en-suite flat (while keeping the roof pitched) so it's more aesthetically pleasing.
Has anyone had this done or have experience of it? What are the pros and cons?
Has anyone done anything clever in the space between a flat ceiling and pitched roof (we're not sure what would happen to this - be insulated, presumably).
We don't want to lose height (the rooms in the original part of the house are a nice height) but can also see the aesthetic and practical appeal of having a flat ceiling, especially in the en suite and when it comes to fixing lights, decorating etc.
There will be no windows in the roof - they are part of the room plan whose area is not particularly big (approx 3 x 3.5m) but it's just occurred to me maybe if we keep the slope then we could put windows in it and not the wall (so have more wall space).
Any advice/ shared experiences much appreciated. Thank you!
Houzz uses cookies and similar technologies to personalise my experience, serve me relevant content, and improve Houzz products and services. By clicking ‘Accept’ I agree to this, as further described in the Houzz Cookie Policy. I can reject non-essential cookies by clicking ‘Manage Preferences’.




Jethro Clunies-Ross
Su EsseOriginal Author
Related Discussions
Sloping ceiling
Q
Pitched ceiling walls/ceiling dilemma
Q
Pitch roof v Flat Roof on rear extension
Q
Bathroom ceiling with sloping room
Q
Juliet Docherty
Su EsseOriginal Author
Jethro Clunies-Ross
Su EsseOriginal Author
Jethro Clunies-Ross
Su EsseOriginal Author
Su EsseOriginal Author
Jethro Clunies-Ross
Su EsseOriginal Author
Sarah L
Su EsseOriginal Author
Sarah L
Su EsseOriginal Author
CWD
Su EsseOriginal Author
CWD
Su EsseOriginal Author