Floor Plans - Thoughts on How to Improve the Layout?
C Beans
2 years ago
Featured Answer
Comments (11)
Related Discussions
How would you improve this layout?
Comments (2)The garden is mostly north facing, I think you can see the north point shown on the plan of the loft....See MoreHow would you improve this layout?
Comments (6)I've been mulling over this one .... I'd like to see the plumbing going outside rather than down though the extension downstairs.. ...so probably the extension housing the 2 ensuites, dressing area AND the family bathroom so you can increase the back bedroom in size and create a walk way to new family bathroom ... I think .... This is one to come back to on my coffee break later I think !!! As I still think the smallest bedroom doesn't benefit ? And in an ideal world I'd try to either make that bigger or repurpose it as the dressing room instead ?!...See MoreImproving ground floor layout
Comments (17)Loads of space; loads of options. My ideas for what they're worth: (1) leave Bedroom 1 and bathroom as is. Great arrangement for grandparents/guests/au pair/ teenager/boomerang adult-child. One day you could turn the window in this room into a door for people to have own entry. (2) definitely don't get rid of the second kitchen / wash house extension. Like one person said above, it adds a nice proportion to the back of the house. Just give it some more glazing. French doors are not expensive and would suit well. You and your kids will love all the room on your ground floor when they are older. Compared with houses in other countries (Australia, NZ, USA) what you have is not that big. Families easily enjoy the space you have and can keep up with cleaning etc. (3) get rid of the butler's pantry. It doesn't look a useful shape for pantry storage. It's just a strange corridor. Then open up the wall between the dining room and kitchens, so you'll have a lovely big dual aspect kitchen-dining-lounge arrangement. Such spaces are fantastic with kids. You can keep an eye on so much, be present, and still manage to sit down yourself, or get things done. There are plenty of options for windows at both ends meaning their should be enough light. (4) Existing family room could be a big happy play room/music room/library/hobby room (whatever). Add doors onto the garden. Again, french doors would be nice and inexpensive. There are off-the-shelf products these days for all sorts of doors/windows. Or as one person you could plumb water to this room and make yourself a big boot-room / utility room. Would be great for a family that spends a lot of time in the garden. There are great pictures of these sorts of rooms on Pinterest; most of them seem to be in the US. Some even have a dog shower for muddy dogs, and underfloor heating for the wet pooch to dry on! (5) If you don't have a dedicated utility room, a utility cupboard somewhere would work well. i.e. a place for washing machine, condensing tumble dryer, some shelves for cleaning products, a fold down drying rack for bits and bobs, also doubles as somewhere to hang wet shirts, a counter top for sorting clothes. Doors that slide and fold like an accordion are good for these utility spaces. Just add some ventilation, either between the folding door panels, or top and bottom. Depending on where your boiler is located, you might also put that in the utility cupboard....See MoreOpen plan or semi open plan? Floor plan / furniture layout help please
Comments (5)Hi all, Thank you for your comments; I appreciate them! Natasha - the units you have suggested are very much what I had in mind. We will have a shaker kitchen and the media unit would also be shaker style and would have 4-6 cupboards with the TV in the middle with book shelves either side. Part of the reason we kept a partial wall was to make the space more usable. I can’t envision how the fully open plan room will be able to meet all our needs, but I am open to ideas! I feel that open plan would be more impressive, but potentially less usable. With regards to the doors. I do plan to reverse the doors both into the kitchen and family room part, but couldn’t work out how to do it on the app I used for the floor plan. It is a 1920s house and we have the original doors which we are planning to keep. We are also keeping a lot of floor space as when the table is not extended, we still have young children with lots of Lego and trains etc. I plan for these to be hidden in the cupboards at bedtime. J - we haven’t installed the kitchen but we have ordered it and paid a big deposit. Some of the units are bespoke/irregular sizes and I don’t think we would be willing to change this. I have attached a photo of our rendered kitchen plan. Thanks again for your comments. It is good to have other people’s opinions and ideas....See MoreC Beans
2 years agoThe Living House
2 years agoJonathan
2 years agoC Beans
2 years agoC Beans
2 years agoC Beans
2 years ago
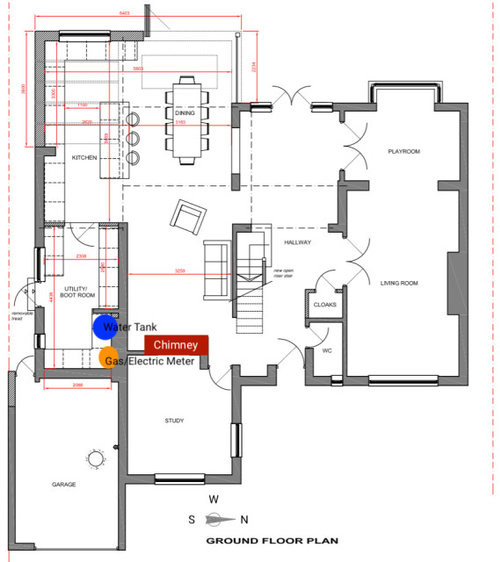

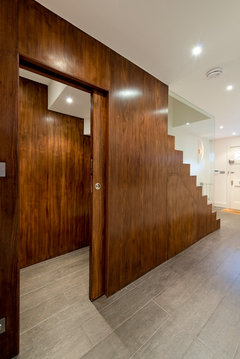
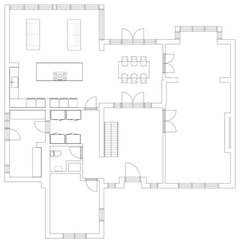
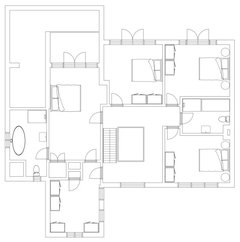

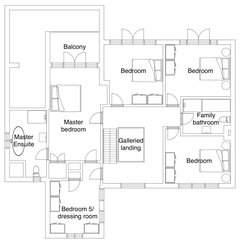




Naturally Allard