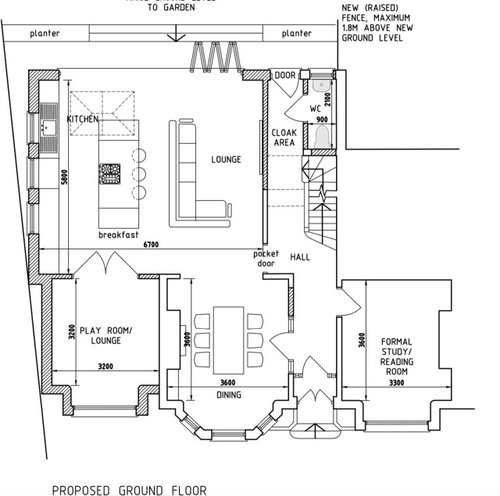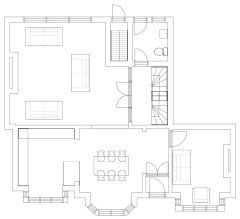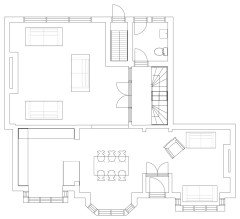victorian reno floor plan
aaysha
2 years ago
Featured Answer
Comments (8)
Jonathan
2 years agoJonathan
2 years agoRelated Discussions
Victorian bathroom plans
Comments (10)Sounds like a great project in the making! I would advise tiling over the shower wall panels, I'm not a big fan & the metro tile will be in keeping with the look you want to achieve. Regarding the floor I would also tile with a porcelain wood effect tile to give you the exact same look but with no concerns for water penetration etc. If you were to tile the floor I would highly recommend UFH! You can achieve a great look by combining traditional & modern items & surfaces if you want something a bit different & bespoke. Good luck with your bathroom & be sure to put up some photos when it's completed! Kind regards Karl...See MoreNeed help with kitchen planning in our Victorian terrace flat
Comments (5)Hi Daisy, Thanks for your comment - my thoughts about your thoughts: I wouldn't put the washing machine next to the oven. By doing that it leaves you with a straight corner base (in which you have the sink) which means the right hand door will provide you with access to the corner only by crawling on your hands and knees. In this corner try to replan using a 900 L shaped base which means both doors can be opened to allow full and easy access. How far away can the plumbing stretch for a washing machine? Would you recommend to put it in any particular place instead? I understand that the corner cabinet would be wasted space but I can't really think of anywhere else to put it - the plumbing is directly behind the sink. A definite no no to the microwave in the wall unit for me. Dangerous to lift hot liquids out of. A sure hazard. Don't forget you'll also be stretching over the worktop to reach this. Good point! My partner isn't happy with that either, she's sure she'll end up spilling something! It's likely we'll get a freestanding microwave. Is there any way you can make a window seat in front of the low sash window? It would be nice to see the view while dining. Perhaps a window seat for 2 people a square table and then 2 chairs on the other side? That sounds good - it would not obstruct the window and kind of be like a low bench, I've mocked it up using the kitchen planner (obviously need to rethink the table and doors). Where the table currently is would you have room for a couple of tall units ..... this could be fridge/freezer, single oven and integrated microwave over or larder unit (that's if you're happy with the window seat idea). I think if we did the window seat idea - there still wouldn't be enough room on that chimney breast unfortunately. From the outside on the Ikea and Magnet plan you will be able to see the worktop so you could have the bottom of the sash windows with frosted glass. You can buy a film to do this yourself. Most worktops are only 600mm deep. I know Ikea's are deeper but that's taking up essential space and providing a bigger hangover at the front. Thanks for that, if we go with the breakfast bar idea - then we will look into frosting the glass. We're on the 1 & 2nd floor so it's not really overlooked....See MoreDilemma planning ground floor of London Victorian House
Comments (6)As Kerry says you need the actual dimensions for proper comments. I would say one thing though, it's very unlikely that you'd be able to move the kitchen to the front room as your drainage is probably not at all conducive to that. I presume the drains are at the rear on the right. Either they are at the back or to the side of the kitchen if it's a semi or detached. My initial thoughts would be somewhere along the lines of blocking the end of the Hall, creating a downstairs loo. Changing the entrance to the kitchen by using the dining room and getting rid of the french doors. I would have the lounge as a room on it's own, the kitchen / diner as the open plan bit and a second lounge area off the kitchen. I don't have time to have a play at the mo and without dimensions it's too hard....See MoreVictorian Semi ground floor plan - help
Comments (17)That's a lot to pack in to that space. Also, you have to look forward to a time when you don't need / want a playroom, when you may need the space for something else. Or, for a time when you want to sell and move on. Therefore, making the space as user friendly as possible for different purposes is important. I think you will struggle without an extension, therefore, I have added another 3m extension on the back. Here i've given you back a hallway front to back, added the light for the middle room. The toilet is under the stairs. You then enter the middle of the house and a utility / coat storage area is on your left with the kitchen on the right. This leads on to a dining / snug overlooking the garden. The playroom can then eventually be a formal dining room, or teenage / adult retreat with window blinds for privacy. Even a nice study area....See MoreOnePlan
2 years agominnie101
2 years agominnie101
2 years agoXenas Interiors
2 years agoVertex Joinery Limited
last year








Jonathan